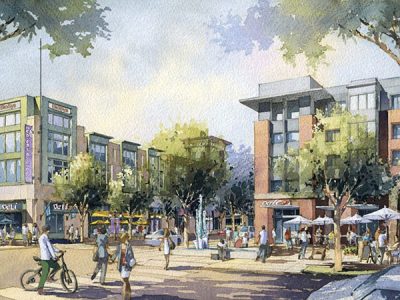Mt. Pleasant Planners Press North 80 Reps for More Info on Impacts
News Based on facts, either observed and verified directly by the reporter, or reported and verified from knowledgeable sources.

Mount Pleasant Planning Board members were hesitant to schedule a public hearing for another piece of the North 80 project in Valhalla because of unanswered questions related to stormwater, traffic and potential for additional schoolchildren.
Representatives for developer John Fareri presented plans last Thursday for what was labeled as Phase 1A, two buildings totaling 180,000 square feet that would include 98 apartments in four stories over ground-floor commercial space. There would also be medical offices built as part of this phase.
The hearing for Phase 1 was held early last year with traffic concerns for the nearby overburdened Bradhurst Avenue corridor. The initial phase proposed 500,000 square feet of space to be built, including 220,000 square feet for biotech research, a 100,000-square-foot hotel, 100,000 square feet of medical offices and 80,000 square feet of retail. The project’s website states that ground could be broken this fall.
North 80, formerly referred to as North 60, is on 80 acres on the Grasslands campus near Westchester Medical Center. Sixty acres is owned by Westchester County while the remaining 20 is held by Fareri.
Erik Aulestia, of the planning firm Torti Gallas & Partners, said last week that Phase 1A would feature about 21,000 square feet of retail space and 53,000 square feet of biotech and medical offices.
However, what caught the Planning Board’s attention was the 98 studio and one-bedroom apartments. Board members expressed unease about whether there could be schoolchildren. Aulestia said the residential component was for professionals who work at the site.
The studios would be about 542 square feet each and the one-bedroom apartments about 748 square feet, he said.
“This is really geared toward people who would be professionals, might be working at the hospital or going to the medical college or working in biotech,” Aulestia said. “The idea here is it’s not going to be holding families or school-age children.”
Board Chairman James Collins said despite the size of the units there are no assurances that the apartments wouldn’t generate increased enrollment.
“We can’t say for sure there will be no impact on the schools,” Collins said. “We know the number of apartments that are going to be there. The probability of some children going to the schools is going to be there.”
Mark Blanchard, the applicant’s attorney, said while his client cannot guarantee there would be no schoolchildren “we’re getting as close as we can to provide you with certainty.”
The potential for additional children gave way to discussion about traffic and stormwater mitigation. Traffic dominated the public’s comments during the hearing on the first phase of the project last year.
Collins said he wasn’t satisfied with the applicant’s efforts to show where the traffic volume would be headed when leaving the campus. Concern has been heightened because the town has also been sharply criticized with the expected increase in traffic once the new Amazon warehouse on Route 9A is in operation.
The chairman noted that although last week’s discussion was not a hearing, it was well-attended.
“I think people are here tonight because of traffic and traffic mitigation measures and where the cars are going,” Collins said. “I know there’s concerns that some of the cars are going up Belmont and Pythian and places like that.”
He added that it also isn’t known how the developer is going to deal with the stormwater and what those impacts could be. The issue of flooding in the town is another sensitive topic with the frequency of heavy rains and flooding in certain areas.
Phase 1A would also include 374 spaces, 54 spaces above the required number under the town’s zoning. Aulestia said there would eventually be one level of subsurface parking below both buildings, but there would have to be a temporary surface parking lot until the planned parking is finished.
Town Conservation Advisory Council Chair Steven Kavee said the board must be vigilant with stormwater because of the growing intensity of storms and the level of development at the site.
“I think one of the key issues here is going to be stormwater, and the 25-year storm that we’ve been talking about is far below the threshold that we really need to address,” Kavee said.
When built out, North 80 would have about three million square feet of new construction, including more than 2.1 million square feet of biotech space, 400,000 square feet of medical offices and a 142,000-square-foot living science center and museum, in addition to retail and the hotel.
No date was given when the next discussion for Phase 1A might take place.

Martin has more than 30 years experience covering local news in Westchester and Putnam counties, including a frequent focus on zoning and planning issues. He has been editor-in-chief of The Examiner since its inception in 2007. Read more from Martin’s editor-author bio here. Read Martin’s archived work here: https://www.theexaminernews.com/author/martin-wilbur2007/

