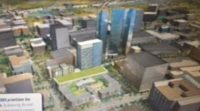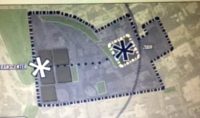Former White Plains Mall Cited for Zoning Change

The White Plains Planning Board reviewed a proposed change to the city’s Zoning Map at its Dec. 20th meeting. The site in question is the former White Plains Mall, currently a B-2 Zoning District. The proposal would create a mixed-use Transit Development-1 district to be situated near a transit hub. Such a proposal, the developer said, was created in response to studies being done by the City of White Plains to create a dynamic and pedestrian-friendly Transit District flowing out from the Metro North train station.
William Null, legal counsel representing the property owner, W.P. Mall Realty LLC, told the Board that the existing B-2 District limited development and made a realistic financial model for the site almost impossible. Under the existing zone, a two-story building height is the maximum permitted. There are three other B-2 Zones in White Plains, but these are in residential areas and not in the downtown, Null said.
Because the site is located within the area being studied by the city as a transportation hub, the proposed development uses elements and suggestions coming out of that study.
The highest portion of the project would be residential units in a 280-foot-high structure positioned at the site’s corner nearest to the Ritz-Carlton, Westchester. The Ritz-Carlton is 450 feet from the site.
Using a proposed development model to illustrate how such a zone might be constructed, the developer has designed residences (about 600), a 30,000 sq.-ft. food hall and artisanal market selling farm-to-table foods, and both active public open space called a village green, and private open space for use by residents only. The zone would provide for 15 percent open space and 85 percent developed space for the full 100 percent coverage of the site. All parking would be incorporated within the structure.

Null explained that the developer’s intention was to create a pedestrian-friendly environment around the project that would be attractive to commuters moving to and from the transit center, as well as to provide uses in the area that were different from other parts of the White Plains downtown
The proposal is before the Common Council, which referred the zone change out to several city departments, including Planning.
The Planning Board agreed to send a letter to the Council saying that the zone change was acceptable and consistent with the intensions of the White Plains Comprehensive Plan.

