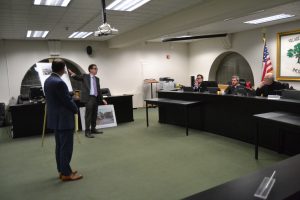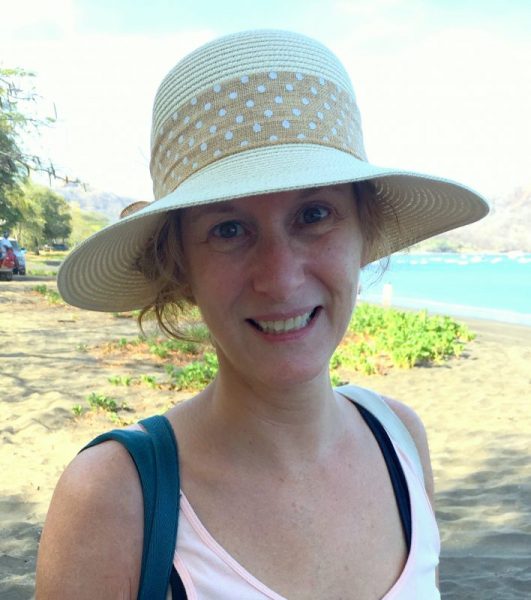Wetlands Loom as Hurdle for Proposed Depew Street Project

Pleasantville planning commissioners refused to be swayed last week by the developer of a proposed three-story, 74-unit apartment building at 52 Depew St. to ease wetlands buffer restrictions.
Developer David Mann of Lighthouse Enterprises, his attorney, David Cooper, of Zarin & Steinmetz and architect Philip Fruchter presented plans showing the proposed building 12 feet from the buffer at the northwest corner of the property. The village’s wetlands regulations stipulate that a structure be built 50 feet from the buffer.
In addition, the Planning Commission continued to ask Mann for financial information proving “extraordinary hardship” to justify issuing a wetlands permit allowing Lighthouse to build in the wetlands buffer.
Cooper argued that the costly cleanup of the site’s petroleum-contaminated soil from the former LaDuca car repair shop should be considered a hardship. Mann will spend about $1.5 million under the Brownfield Cleanup Program before getting reimbursed two years later. The state Department of Environmental Conservation (DEC) requires the site be cleaned before construction begins.
Cooper has argued if Lighthouse were required to strictly adhere to the village’s wetlands buffer requirement, it would be unable to excavate the soil within the buffer area.
“I don’t see it as all or nothing,” said Planning Commission Chairman Russell Klein. “This is a much greater structure in a probative area. The building should never be allowed in the buffer.”
Cooper argued that Lighthouse expanded the on-site stormwater treatment in the buffer area by adding more rain gardens to treat runoff before discharged to the wetlands.
“We’ve mitigated the amount just to protect the buffer so much more significantly than any other applicant that has come to you before,” Cooper said.
He also noted that the amount of stormwater treatment in the buffer was increased to 1,440 square feet from the original 485 square feet.
Previously, the incursion into the buffer was 1,752 square feet. An updated design has reduced that incursion to 955 square feet. The project’s original plans were revised from a mixed-use project that included 4,500 square feet of retail space on the first floor with 73 apartments. The new plan has eliminated all retail space and has 74 units with some apartments now smaller.
The Planning Commission has already determined in its negative declaration under the state Environmental Quality Review Act (SEQRA) that the combination of soil remediation and stormwater treatment “will result in better water quality leaving the site.”
Levine invited Helen Meurer, chair of the Pleasantville Conservation Advisory Council to comment on the impacts of the building in the buffer.
“You don’t build in it because it can affect the hydrology of the soil,” said Meurer. “We need to respect the ordinance and be careful of setting a precedent.”
Klein pressed Cooper and Mann to redesign the building using a diagonal shape to avoid the buffer, something he has repeatedly suggested.
“A diagonally-shaped unit would be interesting and even desirable,” he said.
Mann said his new building design had reduced the size of the building by 8,000 square feet, creating smaller units.
“There is now less marketability,” Mann said. “If a diagonal shape in apartment projects is attractive, you would see it everywhere. It’s not anywhere.”
Cooper also argued that such a configuration would raise construction costs by impacting building efficiencies and creating smaller and oddly-shaped corner units, which would make the project less attractive.
Klein again asked for more precise financial information from the applicant to accurately gauge the cost of the cleanup and other impacts resulting from the project’s new plans in order to determine whether Lighthouse would qualify for a hardship. Mann has claimed that because of the two-year delay in reimbursement for the cleanup and the smaller units are less desirable he should qualify.
“I’m not disclosing any numbers,” he said. “Costs are projected and there’s not a standardized metric. Consultants can agree or disagree – that’s the inherent risk in real estate. You want a financial model and that’s unprecedented.”
At times, Klein threw up his hands in frustration. He suggested that Mann offer percentages as opposed to specific dollar amounts.
Cooper and Mann reluctantly agreed to supply the requested financial information.
The Planning Commission is expected to hold a public hearing on the application next month.

Abby is a seasoned journalist who has been covering news and feature stories in the region for decades. Since The Examiner’s launch in 2007, she has reported extensively on a broad range of community issues. Read more from Abby’s editor-author bio here. Read Abbys’s archived work here: https://www.theexaminernews.com/author/ab-lub2019/
