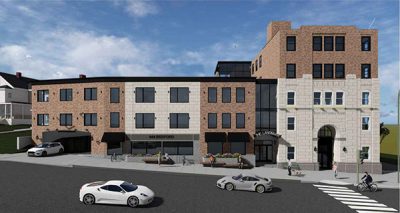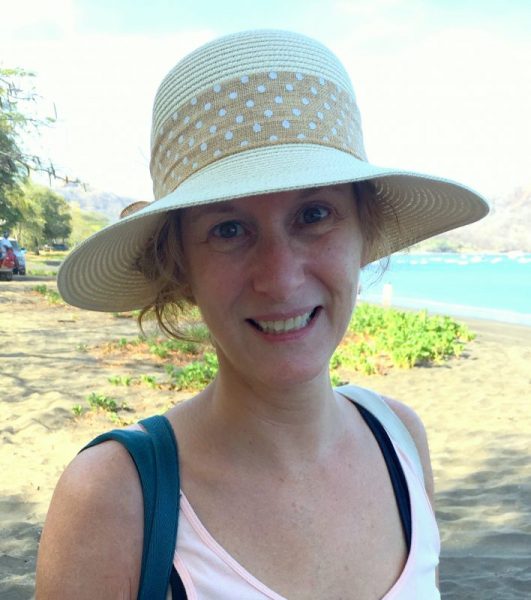Updates Made to Former Chase Bank Development Plan in P’ville
News Based on facts, either observed and verified directly by the reporter, or reported and verified from knowledgeable sources.

The developers seeking to transform the former Chase Bank building at 444 Bedford Rd. in Pleasantville into residential units and a retail space presented revised plans last week to the village’s Planning Commission.
Property owner Michael Beldotti, his lawyer Jeffrey Gasbarro and architect Jorge B. Hernandez presented an update that includes the garage entrance on Bedford Road being moved further away from the building and directly across the street from the municipal parking lot.
The garage would have two levels – the upper-level entrance on Bedford Road would be for deliveries while the lower level on Wheeler Avenue would provide parking spaces for residents.
Village zoning requires residential parking in the A-1 business district where the building is located to have one parking space for a studio or one-bedroom unit and 1.5 parking spaces for a two-bedroom apartment. Therefore, the project requires 45 spaces for the residential component, but additional spaces would be needed depending upon the retail use.
At the request of the Planning Commission, the development, known as The Landmark, previously reduced the number of apartments from 40 to 36 units. It now consists of 18 one-bedroom units and 18 two-bedroom apartments, four of which would be designated affordable housing.
At the May 8 Planning Commission meeting, there was a lengthy discussion about traffic flow in and out of the garage. Village planning consultant Sarah Brown suggested an intersection site distance analysis for each garage entrance. Brown said the concern was that vehicles making deliveries should be able to enter the garage from Bedford Road without driving over the exiting lane.
With additional traffic on the two-way portion of Wheeler Avenue, parking allowed on both sides of the street narrows the road and it would only be wide enough for one vehicle. Brown suggested some parking spots on Wheeler Avenue should be removed.
The proposal also presented a new mezzanine area in the main structure that would show the arched windows, a signature architectural feature commission members have said they would like to maintain.
Commission chair Russell Klein has repeatedly expressed a desire for a restaurant to occupy the retail space or a public area for the community to enjoy. However, a restaurant would require a special variance.
Gasbarro and Hernandez suggested the mezzanine could be used for a professional office space.
Plans also feature a wider sidewalk and a pocket park with benches and greenery.
Another key change discussed was the façade of the new residential structures abutting the bank building on one side and current residential homes on the other.
The aesthetics of the façade of the new structures for residential units has been continuously criticized and has gone through a handful of changes. Originally, the proposed development had different architectural styles for each of the three new residential buildings that would be built on the existing parking lot and abutting a colonial-style home. Last week’s updated façade rendering was more uniform.
“It looks like this has come a long way,” said commission member Phil Myrick. “It looks less crowded and more unified even though we are not seeing the window details, which will make a difference.”
But commission member Henry Leyva said the new renderings were troubling.
“The size of the mass of the structure you have going into the existing parking and the way that you have it lined up coming into the existing building feels like it’s very high,” Leyva said. “It’s three stories but it looks more like four stories. It’s a lot of building squeezed into a very tight space.”
Leyva also pointed out that the new buildings looked very contemporary.
“The straight façade is tapered to go back and does not connote the classic straight lines of the original Chase building,” he said. “That’s also something I’m not crazy about.”
Brief discussions at the end of the meeting included using solar panels on the roof as a source of energy.
The applicant will return to the commission to further refine the plans at a future date that was not specified.

Abby is a seasoned journalist who has been covering news and feature stories in the region for decades. Since The Examiner’s launch in 2007, she has reported extensively on a broad range of community issues. Read more from Abby’s editor-author bio here. Read Abbys’s archived work here: https://www.theexaminernews.com/author/ab-lub2019/
