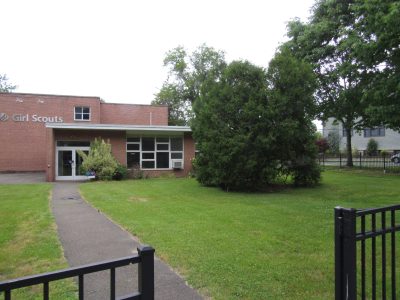Review of Residential Proposal for P’ville Girl Scouts Property Continues
News Based on facts, either observed and verified directly by the reporter, or reported and verified from knowledgeable sources.

The proposal to build four homes on the site of the former Girl Scouts property on Pleasantville’s Great Oak Lane continued last week before the village’s Planning Commission.
The commission reviewed updated plans showing the requested revisions, including the shifting of the opening for the garage off Bedford Road, a small change to the size of one of the two lots, moving another lot to the west to avoid a slope and a side entrance to one of the driveways.
The project received approval from the village’s Zoning Board of Appeals.
The subdivision at Great Oak Lane and Bedford Road would be built on four newly-created parcels with two two-family homes and two single-family homes.
Much of the discussion last week centered on the appearance of the houses and whether they would be appropriate for the neighborhood.
Planning Commission Chair Russell Klein asked the representatives for the applicant, Unicorn Contracting of Cold Spring, whether they were paying attention to the architecture of the surrounding structures. Sketches of the homes were presented at the meeting. Renderings will be presented at the next meeting.
“We are building well-proportioned homes that will include an historical element,” said project architect Joe Thompson. “We are continuing to develop some designs and there will be some diversity between each home to create visual interest.”
The property was purchased last summer by Unicorn Contracting. The acquisition included the 1.26-acre property and the 17,000-square-foot Girl Scouts building, which will be demolished. Listings pegged the sale price at $1.4 million.
The two-family houses would be between 2,400 and 2,500 square feet and each of the single-family homes would range from 2,400 to 3,100 square feet. All four houses would be two-story structures.
A detailed site plan is required that will include landscaping, identifying the trees that will be removed, location of the curb cuts, sight distances for the proposed driveways and stormwater management.
A public hearing will be scheduled by the Planning Commission for the subdivision.

Abby is a seasoned journalist who has been covering news and feature stories in the region for decades. Since The Examiner’s launch in 2007, she has reported extensively on a broad range of community issues. Read more from Abby’s editor-author bio here. Read Abbys’s archived work here: https://www.theexaminernews.com/author/ab-lub2019/
