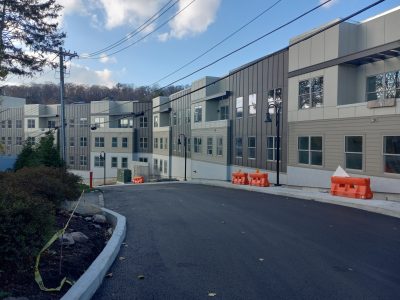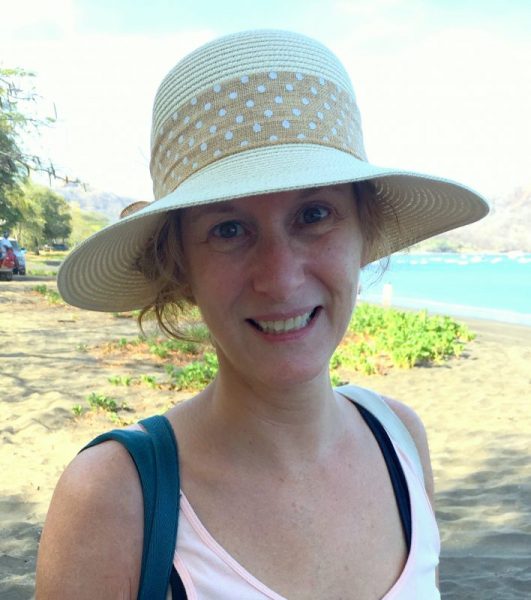P’ville Forcing Developer to Make Changes to Depew Street Building

Unauthorized changes to the exterior of the newly-built apartment house at 52 Depew St. have come under scrutiny by the Pleasantville Planning Commission.
The building’s architectural features have been soundly criticized by some village residents who see the building as unattractive and failing to blend in with neighboring homes. Disapproval of the complex’s appearance was among many sentiments heard at a special town hall forum on development last month.
The Planning Commission has been working with the developer, Lighthouse Living, because the project’s outward appearance does not match what was on the approved plans.
“The issue is that the developer changed the façade details in some ways,” said Pleasantville Mayor Peter Scherer. “He had not come back to seek approval of those changes.”
Lighthouse Living proposed the three-story residential development in 2018, and it was approved two years later with 71 units and 106 parking spaces. The application was reviewed by the village’s Planning Commission, the village’s Architectural Review Board, which has since been merged with the commission, and the Zoning Board of Appeals.
As the building neared completion, Planning Commission members noticed several discrepancies between the renderings of the approved plan and what was actually built. At the commission’s request, Mann presented several revised renderings showing changed exterior finishes at its meetings on Oct. 26, Nov. 9 and Nov. 30.
“We are still going through the review process, which has been on the agenda,” Pleasantville Building Inspector Robert Hughes said. “We believe the owner will do some changes.”
Calls to Lighthouse Living President and founder David Mann requesting an interview were not returned. In a Nov. 4 e-mail from Mann to Hughes, Mann noted revised renderings included enhanced cornices, darker headers over windows, additional windows and ivy up the garage wall.
Mann presented his latest revised renderings to the Planning Commission on Nov. 9. Comments by board members, according to the minutes of the meeting, stressed that the final appearance of the building must match the approved renderings, while others noted that what appeared to be metal brackets extending outward at one end of the building looked out of place. It had also been noted by the commission that the color of the lower part of the building was drab.
The original drawings showed recessed sections that broke up the mass of the building, but that detail wasn’t included in construction.
The minutes also reflect Mann’s intentions to address several requests from the commission, including planting 12- to 14-foot pine trees in the area on the street in front of the garage bays, changing the trim and the frames around the windows to a darker color and having the cornice overhang from the building by 10 inches.
Also, instead of the cornice there is coping that lays on top of the wall and down the sides of the building.
An additional request was to add more aesthetic detail to the building closest to the Saw Mill Parkway-Grant Street intersection to match what was approved in the original plans.
“The conversation is ongoing,” said Scherer. “He (Mann) has been before the Planning/ARB board several times and has been proposing changes to the building to mitigate the issue the planning board has identified. That’s been going on for a while. There’s some progress being made but they are not at the finish line.”

Abby is a seasoned journalist who has been covering news and feature stories in the region for decades. Since The Examiner’s launch in 2007, she has reported extensively on a broad range of community issues. Read more from Abby’s editor-author bio here. Read Abbys’s archived work here: https://www.theexaminernews.com/author/ab-lub2019/
