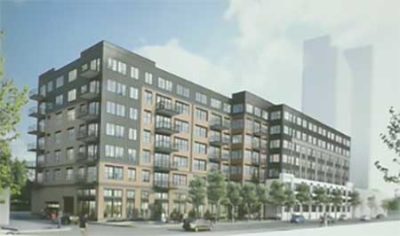Plans Unveiled for 190-Unit Multifamily Residential Building in White Plains
News Based on facts, either observed and verified directly by the reporter, or reported and verified from knowledgeable sources.

Preliminary plans for the adaptive reuse of the warehouse at 39 Westmoreland Avenue in White Plains were discussed during a public hearing before the Common Council on July 5. Boca Raton-based Mill Creek Residential Trust (MCRT), the owner of the property, is seeking special permit approval this summer to utilize a portion of the existing industrial building and convert it into an eight-story, 190-unit multifamily residential building.
Because 39 Westmoreland is zoned in the Light-Industrial-Mixed Use (LI-M) district, the city encourages adaptive reuse development to maintain the character of the existing building.
William Null, of Cuddy and Feder LLP, said MCRT intends to maintain several floors and facades of the existing building, including signage and artwork.
“In creating the LI-M district, the city was seeking to maintain the industrial character of the architecture in the area and, at the same time, encourage residential development in this area,” Null said. “That’s exactly what’s been done.”
Buildings within the LI-M district have a height restriction of 85 feet. MCRT received a variance from the Zoning Board of Appeals to have eight stories within the 85-foot height restriction instead of the traditional six.
“At 85 feet, the building won’t be any taller than what the ordinance initially proposed and it’ll be consistent with another building just to the south of the site,” Null said.
The building will have parking for over 280 vehicles within the existing garage and a landscaped plaza with benches and green space, which will be open to the public. Per city law, 12 percent of the units will be designated for affordable housing.
“While the residential redevelopment of the Westmoreland Avenue area has occurred, there’s really been nothing to enhance the residential area, providing a place to congregate and feel a sense of community,” Null said. “[The landscaped plaza] is a significant gesture and commitment by the client in connection with this redevelopment. We think it will be a meaningful addition to the neighborhood.”
Because the project is adaptive reuse, energy-efficient windows and locally sourced materials will be used, diverting some waste from going into landfills.
While the building will be all-electric (with the exception of a backup emergency gas-powered generator), Council President Justin Brasch asked whether the building could support solar panels on the roof.
Given that the building is a wood structure — which is the predominant method of building for the height due to the current cost and availability of steel — it cannot support solar due to the weight load limit.
Mayor Tom Roach asked whether there is an opportunity for stormwater capture and reuse on the site.
Patrick O’Leary, Senior Principal at VHB Engineering, said stormwater will be collected on-site with a cistern to water the landscaped area. In addition, the stormwater will be collected and treated to get the sediment out.
“Plus, we’re retaining water of the site beyond the cistern in a detention system so the rate of release into the city storm sewer will be reduced to help alleviate any strain on the city system itself,” O’Leary said.
Currently, MCRT is in communication with the Westchester County Industrial Development Agency (IDA) for financial incentives for the project.
Councilwoman Puja highlighted the new local labor policies that were put in place by the IDA last year, with which developers are expected to comply.
“If granted funding, I would hope that the [developer] would be fully compliant to those local labor policies, which include local hiring in our community so that people who actually live here are working on these projects,” Puja said.
Given a favorable recommendation by the Planning Board, the proposed project is set to go before the Design Review Board next.
Assuming the Design Review Board also makes a favorable recommendation to the Common Council, the project would seek special permit approval in August. Construction is expected to take about five months.

Bailey has journalism experience covering local news in Westchester and Putnam counties and New York City on topics related to LGBTQ+ issues, women’s rights, climate change, the environment, and local politics. They have been a full-time reporter with Examiner Media since July 2021. Read more details from Bailey’s bio here. Read Bailey’s archived work here: https://www.theexaminernews.com/author/baileyhosfelt/
