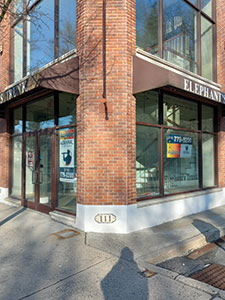Pediatric Dentist’s Office Seeks to Move Into Former Elephant’s Trunk
News Article Article pages that do not meet specifications for other Trust Project Type of Work labels and also do not fit within the general news category.

The empty building that formerly housed the Elephant’s Trunk clothing store on East Main Street in Mount Kisco is slated to become a pediatric dentist’s office.
A conceptual submission was recently received for the three-level building near the firehouse and across the street from Village Hall at 111 E. Main St. as representatives for the applicant met publicly with the Planning Board for the first time last week.
Village planning consultant Jan Johannessen said the proposal is to convert the vacant space into a pediatric orthodontist use. The ground floor would consist of a lobby and reception area and a space where children in the waiting room can play. Exam rooms would be on the second floor and a lounge, office space, a conference room, storage and mechanicals would be on the third level, he said.
Under current zoning, part of the ground floor would need to have some type of retail component, Johannessen said.
Plans show that under the current configuration the site would come up eight parking spaces short for what’s required in the Commercial Business zone, according to Building Inspector Peter Miley. There are currently 12 spaces on-site with no chance of increasing that total.
Project architect Fred Wells said his client and applicant Dr. Gary Heitzler is prepared to pay a roughly $12,000 fee for each parking space shy of the requirement. Patients and visitors would be able to use on-street parking or one of the nearby lots.
The applicant is also ready to include a retail tenant on the first floor to satisfy the commercial requirement, restripe the parking lot, which would allow for the inclusion of a handicapped spot, and head to the Architectural Review Board (ARB) for approval for a new exterior for the building, Wells said.
“We’ll clean it up and make it look like a new building again, hopefully,” he said. “That’s the intent.”
The practice is expected to generate five to eight employees, not including whatever employees the retail business would include, Wells mentioned.
In addition to site plan and ARB approval, the applicant would need to obtain a change of use for the site.
The current building was erected about 20 years ago after a fire destroyed the original Elephant’s Trunk site. More recently, the store moved from East Main Street to a space on North Bedford Road.

Martin has more than 30 years experience covering local news in Westchester and Putnam counties, including a frequent focus on zoning and planning issues. He has been editor-in-chief of The Examiner since its inception in 2007. Read more from Martin’s editor-author bio here. Read Martin’s archived work here: https://www.theexaminernews.com/author/martin-wilbur2007/
