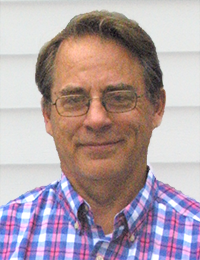Parking, Fourth Story Key Hurdles for Downtown Chappaqua Project
News Based on facts, either observed and verified directly by the reporter, or reported and verified from knowledgeable sources.
A request for relaxed parking requirements and a fourth story for a proposed mixed-use development at the former Rite Aid site in Chappaqua will be the major hurdles for the applicant to clear.
That was the sentiment from the New Castle Planning Board last week, which formally met with representatives for property owner Don Feinberg for a 45-apartment zero-carbon emissions project at 50. N. Greeley Ave.
Last Tuesday’s discussion included the would-be applicant revealing that a special permit from the Town Board will be sought rather than asking for variances. The development team made its first presentation to the Planning Board after the Town Board referred the matter to them to collect feedback.
At issue is the plan calling for 53 on-site parking spaces, which would be significantly less than what the town’s zoning code requires, and permission for a fourth story in the Business Retail-Parking (BR-P) zone. The developers are proposing about 4,200 square feet of retail space, a reduction of about 2,400 square feet from what was originally presented in June. Retail space could include a restaurant and another establishment.
Philip Karmel, the attorney for the development team, said his client is proposing one parking space per residential unit plus an additional eight spaces for commercial purposes. Under the current zoning, 1.3 parking spaces per unit are required, in addition to the retail. Depending on the final square footage for the commercial uses and the breakdown of those uses, Karmel estimated that between 80 and 90 spaces would be required for the project.
Jeffrey Davis, a project partner, said a car sharing plan where residents could rent a vehicle for a couple of hours or for an afternoon should greatly reduce the number of multicar households. The structure, containing 21 one- and two-bedroom units each and three studio apartments, is also within walking distance of the train station and two bus lines, he said.
A parking study will be submitted to the town in the near future, Davis said.
“When you see it, you’ll see parking requirements can be met for the town, and as you go out (from the site) there’s a sea of parking,” Davis said of the pending parking study.
However, while the board expressed hopefulness about the concept, it also conveyed skepticism about parking and whether the car sharing arrangement will be as effective as promised. Board member Tom Curley said that in the suburbs, as opposed to Manhattan, the lifestyle typically dictates that most residents have cars even if they live near mass transit.
He also said that parking needs should not only be considered for this project but other potential development as well.
“It’s more than just existing parking demand, it’s future demand,” Curley said. “We as planners, the Planning Board, and I think the Town Board, really need to be concerned about, and so the parking studies are going to be really helpful.”
Also concerned about parking, board Chair Robert Kirkwood said he might be more comfortable if there was no retail.
“It seems to me that this would be a whole lot more simple if this was completely residential,” Kirkwood said.
Davis countered that downtown Chappaqua is in need of some evening activity.
“I think there needs to be some accessory retail,” he said. “If you come down this side of town after dark, it’s completely barren.”
Board members also quizzed Karmel and Davis about their intention to seek a special permit rather than pursuing a variance for parking and the extra story through the Zoning Board of Appeals.
Karmel said it was his clients’ belief that since fundamental changes were needed for parking and building height, it was more of a policy decision, which should be made by the elected body.
However, the board wasn’t ready to accept that a fourth story is needed to make the project work financially. Building height would average 50 feet.
“I don’t that it’s a given that four stories is economically necessary here,” Curley said. “There are three-story projects that are going up all around us.”
Karmel said the development team is trying to find the right balance to make it worthwhile for them while helping the town.
“Hopefully, I think this would be a great project for the town,” he said. “I think it’s a dilapidated site right now, it’s an eyesore and I think mixed-use there with affordable (units), a green project, would be beneficial and it would really put New Castle on the forefront of putting something out there that’s fantastic.”

Martin has more than 30 years experience covering local news in Westchester and Putnam counties, including a frequent focus on zoning and planning issues. He has been editor-in-chief of The Examiner since its inception in 2007. Read more from Martin’s editor-author bio here. Read Martin’s archived work here: https://www.theexaminernews.com/author/martin-wilbur2007/
