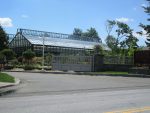North Castle Officials Want to See Smaller Mariani Gardens Plan

Members of the North Castle town and planning boards last week instructed representatives for Mariani Gardens to return with a residential plan that significantly reduces density on the four-acre property.
Town officials have repeatedly expressed doubts that the current 50-unit proposal is appropriate for the site given several constraints, including portions of the parcel being located in a floodplain. Located at 45 Bedford Rd., it is situated just outside the Bedford Road Historic District.
During a joint work session last Tuesday morning, concerns were also raised that a proposed .5 floor-area ratio (FAR) would be too steep a jump from the current .18 FAR for the nursery use.
“As proposed, the design yields problems with the floodplain, the design offers awkward proximity of backyards to front yards (and) the density of the development does not allow for enough greenspace between the units,” Planning Board Chairman Christopher Carthy said on behalf of his board.
Carthy also mentioned that the town’s traffic consultant, Michael Galante, has suggested that no left turns be made into or out of the property.
The Planning Board wasn’t opposed to amending the recently updated Comprehensive Plan, a process that was completed last May. Officials have mentioned that because the property is in the Nursery Business zone that any change to a residential use would require amending the Comprehensive Plan.
Councilwoman Barbara DiGiacinto, one of the officials who has repeated that the currently proposed project is too dense for the site, said other than support from St. Stephen’s Episcopal Church located directly across the street from the property on Bedford Road, feedback from residents has been negative. Along with density, there is hesitancy regarding traffic and architecture, she said.
“I’m not asking you to make this project Colonial Williamsburg but it needs to blend in better and complement the existing buildings in the historic district,” DiGiacinto said.
While it wasn’t specifically stated how large a density reduction would satisfy the town, there were suggestions that based on FAR and building coverage calculations, a project closer to 30 units might be acceptable.
Project engineer Rob Aiello said the applicant could seek to have the floodplain remapped and have the town apply for a waiver. If that attempt is unsuccessful, basements in the units closest to the Maple Avenue side of the property would have to be eliminated and the mechanicals would have to be moved to the first floor, he said.
Anthony Veneziano, an attorney for the applicant, told the boards that because there is so little building coverage at the site now nearly any residential plan would appear dense.
He called it “the most open site I’ve ever seen that’s actually developed.” Building coverage is currently .14 and would rise to .23.
Veneziano said the apartment building is set far back from Bedford Road and the passerby’s eye will be trained on the residences closest the street.
“I like the look of this,” Veneziano said. “I think it’ll look nice and has a lot of value. I think it’ll increase property values. I think there will be a lot in taxes. These people will have money to spend downtown.”
As currently proposed, the units would be high-end rentals.
Supervisor Michael Schiliro said the plans for the 50-unit project “just looks and feels big.” However, the right project at the site could complement the historic district very well.
“I happen to think that it can be a very nicely designed, respectful development that also gets this site developed once and for all in a way that may not make everybody ecstatic on the town side or the applicant side, but it gets this site solved once and for all,” Schiliro said.
The following evening at the Town Board meeting, members advised Mariani attorney Mark Miller to return with a revised plan in time for its next meeting on Mar. 27. A public hearing that was opened will resume that night.
The board also scheduled a required hearing for revising the Comprehensive Plan to allow for residential development at the site.

Martin has more than 30 years experience covering local news in Westchester and Putnam counties, including a frequent focus on zoning and planning issues. He has been editor-in-chief of The Examiner since its inception in 2007. Read more from Martin’s editor-author bio here. Read Martin’s archived work here: https://www.theexaminernews.com/author/martin-wilbur2007/
