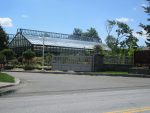No. Castle Sets Date for Mariani Gardens Zoning Request Hearing

A public hearing on a proposed 50-unit housing development on the grounds of Armonk’s Mariani Gardens has been tentatively scheduled for late February despite reservations by Town Board members regarding density and building mass.
Representatives for applicant Mark Mariani of 45 Bedford Road LLC have asked the Town Board for a zoning change for the roughly four-acre parcel from the current Nursery Business (NB) zone to a multifamily residential district.
While the plan has undergone several revisions since it was unveiled last June, the number of structures, their size and whether the project would be compatible with the nearby Bedford Road Historic District has concerned Town Board members.
“I just have real issues with the density and the scale of this, recognizing that it’s a very nicely done project,” said Councilman Jose Berra, who mentioned that he couldn’t support the project as currently proposed. “I just don’t think it’s right.”
Last Wednesday, the board scheduled the hearing on the requested zoning change to open on Feb. 27 to solicit community feedback, said Supervisor Michael Schiliro. However, officials said they first want to have a joint Town Board and Planning Board site walk and work session to discuss issues related to the project before the hearing. There is also work to be done on the design and the Community Benefits Agreement between the town and the applicant, Schiliro said.
The current plan calls for five four-bedroom units located in structures closest to Bedford Road, six three-bedroom townhouses in roughly the area where the current nursery building exists and 12 one-bedroom flats. The single-story flats are mostly in a deed restricted area on the Maple Avenue side of the property.
There would also be a 27-unit apartment building toward the rear of the property closest to Route 22 that includes 19 one-bedroom units and eight two-bedroom residences.
Last week, project engineer Robert Aiello said his client has requested that the zoning allow the maximum height of a structure on the property be 40 feet to accommodate the apartment building. All other structures on the property would be within the current 30-foot restriction, he said.
During last Wednesday evening’s discussion, which featured an animated drive-by video on three sides of the property that simulated what the project would look like, Aiello said the buildings containing the four-bedroom units would be set back 80 feet from the Bedford Road curb. There are setbacks of 110 feet from the property line and 185 feet from the curb on Maple Avenue and 420 feet between the apartment building and Bedford Road.
He also superimposed what would be the footprint of the apartment building over the Boies Schiller Flexner law building at 333 Main St. to show that it would be comparable in size.
Changes to help the project blend in more effectively include adding five trees along Bedford Road, adding a break in the wall on the perimeter of the property to enhance pedestrian connectivity and installing natural stone paving inside the entrance.
Project architect John Halper proposed swapping the standing-seam metal roof on the so-called A buildings, those closest to Bedford Road, with a composite slate shingle and replacing the natural wood siding with wood and nickel horizontal siding.
“Now it’s predominantly white, these houses, with a shingle roof so we feel that’s a softer feel for the location,” Halper said.
Despite the changes, Councilwoman Barbara DiGiacinto was unconvinced that the revisions would help the proposal overcome its greatest challenges. She said perhaps if the project was in another area of town it would receive her support.
“I find, once again, this project, this proposed project in the historic district, to me just looks very, very stark,” DiGiacinto said. “The white parts of the building just don’t blend into the character of the historic district.”
A few residents last week offered opinions on the project. Armonk resident Christine Eggleton said although the project’s largest building is similar in size to the Boies building, the accompanying structures will make the Mariani Gardens project too large for the area.
“It is just going to overwhelm that corner,” Eggleton said. “That’s my concern, and as the gateway into the historic district, it’s not going to work, I don’t think.”
However, Neal Baumann, speaking on behalf of St. Stephen’s Episcopal Church, located across the street from the property, said the church supports the project after having opposed two commercial proposals at the site. Mariani had previously explored using the venue to cater and host receptions and to have spin classes.
The congregation has concluded that a residential proposal would be more compatible with the area, Baumann said.
“We would be against this project if we didn’t like the way it looked and didn’t feel it wouldn’t have a negative impact on the historic district, and we would be against it,” he said. “But we do not feel it would have a negative impact, we do not feel it’s too large and we feel it’s appropriate for this site.”

Martin has more than 30 years experience covering local news in Westchester and Putnam counties, including a frequent focus on zoning and planning issues. He has been editor-in-chief of The Examiner since its inception in 2007. Read more from Martin’s editor-author bio here. Read Martin’s archived work here: https://www.theexaminernews.com/author/martin-wilbur2007/
