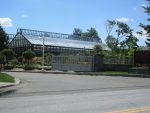No. Castle Officials Leery of Mariani Gardens’ Revised Housing Plan

Representatives for the owner of Armonk’s Mariani Gardens recently submitted an updated residential plan for the site that sharply increases the number of smaller units but North Castle officials were hesitant to embrace the change last week.
In June, Mark Mariani, owner of the nursery and the four-acre parcel at 45 Bedford Rd., pitched a 43-unit luxury rental plan with 16 one-bedroom apartments along with six two-bedroom units, 16 three-bedroom units and five four-bedroom residences.
On Oct. 3, the applicant submitted a revised 49-unit proposal to the town that calls for 34 one-bedroom apartments, 10 units with two bedrooms and five townhouses, a three-bedroom unit and four others containing four bedrooms.
Project planner Rob Aiello said the rotation of the large “C Building,” which would contain 20 of the one-bedroom units and the 10 two-bedroom residences toward the back of the parcel closest to Route 22, and a slight reorientation of the smaller structures would increase the amount of open space at the site space to nearly 45 percent.
It would also require no construction within a deed restriction that was discovered this summer. The project would also remain in character with the Bedford Road Historic District.
Furthermore, the number of bedrooms is reduced under the revised plan from 96 to 73, which lowers the requirements for water and sewer service. There would also be about 5 percent less building coverage and a 20 percent reduction in floor-area ratio.
“By modifying this, we have a large greenspace along Maple Avenue where we have the deed restricted area and by modifying the locations of the buildings we’re also able to accommodate additional greenspace between each of the proposed buildings,” Aiello said.
A few weeks after the original plan was unveiled, a nearly 40-year-old deed restriction was discovered which had been agreed to by a previous owner of the property. It prohibits the construction of buildings on a swath of land closest to Maple Avenue. It appears the agreement was to protect the sight lines for nearby Wampus Brook Park and serve as a buffer, said Town Attorney Roland Baroni.
North Castle Town Board members, who would decide whether to rezone the property from Nursery Business to a residential multifamily zone to accommodate the project, quickly voiced their skepticism of the latest iteration. Councilman Stephen D’Angelo said if he had seen the newest plan first, he wouldn’t have been nearly as receptive, suggesting it may not be as high quality as what was originally proposed.
“They were talking about five-digit (monthly rents) at these properties and now we’re looking at one-bedroom apartments,” said D’Angelo. “It’s a big change.”
Councilman Barry Reiter added that the difference in the makeup of the units would also change who lives at the site.
The applicant’s attorney, Anthony Veneziano, said Mariani prefers the revised plan.
“I still think it’s going to be a high-quality project, the rents are going to be substantial,” Veneziano said. “A lot of that is going to be there but it is noticeably different.”
Aiello mentioned, for example, that some of the one-bedroom units would be as large as 1,400 square feet.
However, Councilwoman Barbara DiGiacinto mentioned that residents had warmed to the original plan. She asked Veneziano whether the applicant shied away from the first proposal because of the deed restriction. She said officials have a responsibility to make the right decision regarding this property.
“I think that this is probably the most important gateway into our town,” DiGiacinto said.
Veneziano responded that initially they sought a way around the restriction. When the project’s professionals started working on the revised plan, Mariani liked it better.
“So there was a sense that it might be a difficult process (with the deed restriction) and then when they started to run in this direction – the lead principal makes decisions pretty fast – and within hours to days the project had morphed into more of the newer plan,” Veneziano explained.
Supervisor Michael Schiliro said looking at the revised proposal feels as though the applicant is “shoehorning” the units into the remaining space available.
Although it is less in keeping with the recently revised Comprehensive Plan and density remains an issue, Schiliro asked the representatives to keep refining the proposal.
“You’ve got five different opinions here,” he said. “I’m not sure we’re ever going to get a project that the whole board is enamored with but there is probably a project that a majority of this board would probably be very happy with and willing to move forward on.”

Martin has more than 30 years experience covering local news in Westchester and Putnam counties, including a frequent focus on zoning and planning issues. He has been editor-in-chief of The Examiner since its inception in 2007. Read more from Martin’s editor-author bio here. Read Martin’s archived work here: https://www.theexaminernews.com/author/martin-wilbur2007/
