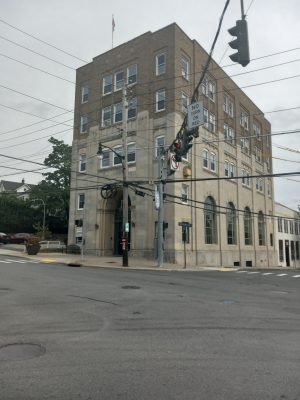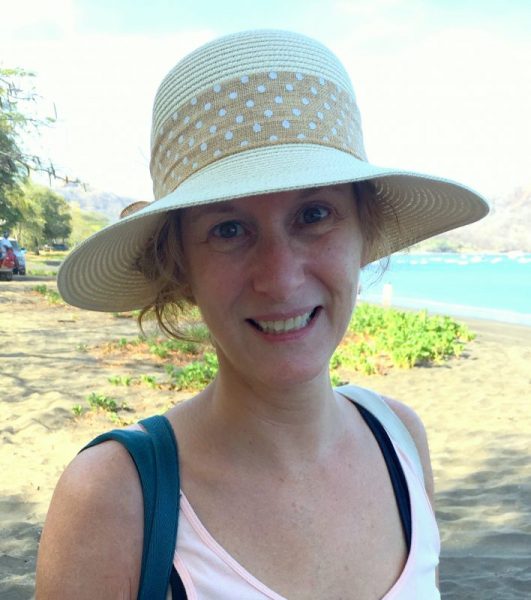New Changes Proposed for Former Chase Bank in Pleasantville
News Based on facts, either observed and verified directly by the reporter, or reported and verified from knowledgeable sources.

A potential redesign of the garage and other modifications were part of the Pleasantville Planning Commission & Architectural Review Board’s discussion recently for the proposed mixed-use redevelopment of the former Chase Bank building.
Michael and Alex Beldotti, the property owners of 444 Bedford Rd. and applicants for the project, and their representatives, returned to the commission to have their updated plans analyzed by its members.
One of the persistent concerns of the commission has been the impact of traffic and the maneuverability of delivery trucks on Wheeler Avenue and Bedford Road, the busy intersection where the building is located. Current plans show that the two parking garages, one on Wheeler and another on Bedford, are not connected. The updated plan has eliminated a few parking spaces in each garage to allow drivers more space to turn around.
But Commissioner David Keller suggested that connecting the two garages would be preferable, which would mean eliminating a few apartments. The proposed development, known as The Landmark, has already been reduced from 40 to 36 apartments based on recommendations by the commission. The latest plan proposes 16 one-bedroom and 20 two-bedroom apartments, four of which would be affordable units.
“There are two alternatives here,” Keller said. “One is not getting your project done versus getting rid of two or three (more) apartments and figuring out a way to connect the upper and lower-level garage so you have access and egress on Bedford and Wheeler to avoid traffic incidents.”
Other architectural changes proposed by the commission included a glass transitional section between the 100-year-old bank building and the new apartment structure. The current plan calls for a uniform façade.
The Beldottis have proposed widening the sidewalk on Bedford Road to allow for benches and potted plants to create a more open area for the public. Also added to the new plan is a 2,400-square-foot pocket park between the buildings on the garage roof that is accessible to the public from Bedford Road.
Most board members were pleased with the proposed changes.
“You’re going in the right direction,” said Commissioner Erik Brotherton.
Commissioner Henry Leyva said he appreciated the new glass section but criticized other architectural features.
“It still just seems like a superficial attempt to camouflage a big-box massing, and you are maximizing the amount of rental space you can get into what is now a parking lot by sacrificing any subtly in your architecture,” Leyva said.
There was a brief discussion about incorporating a green roof or solar panels.
“It may be a little early to see where solar can go but we are open to that,” said Jeffrey Gasbarro, the attorney for the applicant. “It can be part of the final project as we move forward. Our next steps would involve more detailed submissions such as looking at traffic.”
“I think we’ve made some progress here. I like the direction that its going,” Chair Russell Klein said.
The project is expected to be discussed again at the commission’s Dec. 13 meeting.

Abby is a seasoned journalist who has been covering news and feature stories in the region for decades. Since The Examiner’s launch in 2007, she has reported extensively on a broad range of community issues. Read more from Abby’s editor-author bio here. Read Abbys’s archived work here: https://www.theexaminernews.com/author/ab-lub2019/
