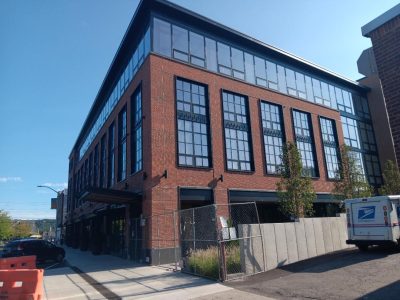Mixed-Use Building at P’ville’s 70 Memorial Plaza Nears Completion
News Based on facts, either observed and verified directly by the reporter, or reported and verified from knowledgeable sources.

The long-awaited completion of the mixed-use building at 70 Memorial Plaza in Pleasantville is expected within the next two months.
After five years of construction, including a year of blasting into 30 feet of rock on the site, rental units in the four-story residential and retail building will be made available to the public.
“The property owner is anticipating to open at the end of October or the beginning of November,” said Pleasantville Building Inspector Robert Hughes. “We are just waiting on approvals for the Cooley Street part of the project in order to move towards completion.”
The last part of the project includes a new landscaped walkway connecting Cooley Street and Memorial Plaza and converting Cooley Street into a two-lane roadway. Even though Cooley Street is a village-owned street, it connects to Bedford Road on one side and Manville Road on the other, both of which are under the jurisdiction of the state Department of Transportation (DOT).
Construction will include repaving and reconfiguring the Cooley Street parking lot. Access to the project’s parking garage entrance will also be on Cooley Street.
“That phase of the project is in its final review and as soon as everyone signs off, they can put a shovel in the ground,” Hughes said. “That should happen in the next couple of weeks.”
Recently, the Pleasantville Planning Commission and Architectural Review Board criticized the building’s rooftop mechanical equipment for being unsightly and larger than was indicated in the original plan.
Since then, the building owner and applicant, Pleasantville Lofts, LLC, had the units painted black, according to Hughes.
“The owner has not been back before the Planning Commission and Architectural Review Board for approval (of the painted units) and they still have to paint some units that still aren’t painted black,” Hughes said.
If the air conditioning units are not approved by the board by the time the building has its final approvals and is ready to be opened, a temporary Certificate of Occupancy (CO) can be issued and units in the building will be available to rent.
“We consider a building done if life protection and fire safety systems are in place such as accessible walkways, ramps or sprinkler systems,” Hughes said. “The AC units on the roof of 70 Memorial are an aesthetic issue and we’d never deny an owner or developer a CO based on aesthetics.”
While most items required to open the building have been approved, a final inspection still has to be scheduled, he added.
The building will contain 82 apartments and street-level retail space along with three underground garage floors providing 137 parking spaces. Residential rentals will include seven studio apartments, 38 one-bedroom apartments, 33 two-bedroom units and four three-bedroom residences.
Eight units of different sizes are expected to be classified as affordable housing units and will be located throughout the building. Original plans included a gym and 24-hour doorman service. A planned recreation area is slated to be on the roof.

Abby is a seasoned journalist who has been covering news and feature stories in the region for decades. Since The Examiner’s launch in 2007, she has reported extensively on a broad range of community issues. Read more from Abby’s editor-author bio here. Read Abbys’s archived work here: https://www.theexaminernews.com/author/ab-lub2019/
