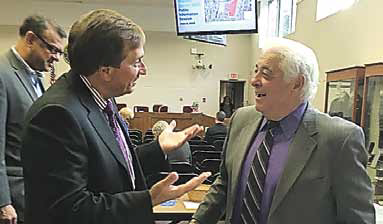Developers Submit Revised Plans for MOD in Cortlandt

The developers of two mixed-use projects in the area of New York-Presbyterian/Hudson Valley Hospital on Route 202 in Cortlandt have submitted revised conceptual site plans.
Representatives of Evergreen Manor and Gyrodyne will present their plans to the Cortlandt Town Board on Monday, November 2 at a work session via Zoom. Information for residents to join the Zoom meeting with be posted on the town’s website when available.
The Evergreen Manor project, proposed by Val and Armando Santucci of VS Construction, initially involved the redevelopment of three vacant contiguous parcels totaling 28 acres with a 120-unit assisted living facility, a five-story, 100-room hotel with 13,000 square feet of retail space, 30,000-square-foot mixed-used retail/office building, 166 residential units (152 studios and one-bedroom units and 12 two-bedroom) and a 7,000-square-foot restaurant.
The latest plans, according to Cortlandt’s Deputy Planning Director Chris Kehoe, eliminate the hotel and the mixed-use retail/office building and add 100 senior age-restricted condominiums in two buildings.
The Gyrodyne site originally called for the redevelopment of eight contiguous parcels totaling 13.8 acres with 100,000 square feet of medical offices, 4,000 square feet of complementary retail, 200 market rate apartments, 180 structured parking spaces and 383 at-grade parking spaces.
Now, a team of developers is looking at a two-phase proposal and has eliminated the 200-unit, multi-family residential component.
Phase one includes the three-story, 100,00 square-foot medical office building and a 303-car structured parking facility. The existing 30,000 square feet medical office that is on the property now will remain operational during the construction of phase one.
In phase two, the existing medical office will be replaced with an 84,600, three-story medical office with an integrated 290-car structured parking garage in the area where the 200-unit, five-story residential apartment was originally proposed.
The go-ahead for the projects was the zoning creation by town officials of the Medical Oriented District (MOD), the intent of which is to encourage economic revitalization in the area surrounding the hospital and implement the goals and recommendations outlined in the town’s 2016 Sustainable Comprehensive Plan.
If approved, both projects are projected to generate more than $4.5 million annually in tax revenue, along with 780 construction jobs and 195 permanent on-site jobs. The development teams are investing an estimated $240 million in the developments and committing $3 million for studies and traffic improvements along Route 202. Currently five new traffic signals in the area are planned and turning lanes, along with sidewalks and other enhancements.
Residents and Town Board members have raised eyebrows about the additional traffic the developments will bring to an already overburdened roadway and the magnitude of the projects.

Rick has more than 40 years’ experience covering local news in Westchester and Putnam counties, running the gamut from politics and crime to sports and human interest. He has been an editor at Examiner Media since 2012. Read more from Rick’s editor-author bio here. Read Rick’s work here: https://www.theexaminernews.com/author/pezzullo_rick-writer/
