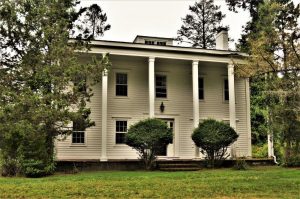Chap Crossing Town Home Plan Revisions Approved By Town Board

Chappaqua Crossing developer Summit/Greenfield had its petition to modify aspects of the 91 town-home proposal unanimously approved by the New Castle Town Board last week, which will add basements to all units and nine bedrooms.
The board’s resolutions amend the 2011 and 2013 findings statements and adopt a local law that will make text changes to the town zoning code and provide zoning amendments for the map, said Town Attorney Nicholas Ward-Willis. The actions also amend the Multi Family Planned Development Preliminary Development Concept Plan (MFPD PDCP) and the Office Park Retail Overlay District PDCP.
Ward-Willis explained that changes to the zoning related to required setbacks of the cupola building and subdividing that parcel and the Chappaqua Performing Arts Center parcel are mainly technical. But the revisions to the MFPD PDCP overseeing the 91 town homes were needed in order for Summit/Greenfield
to move on to the Planning Board in hopes of receiving final approval, he said.
“There still needs to be site plan review and subdivision review before the Planning Board,” Ward-Willis said.” This will be the last step for the Town Board with respect to this project.”
The most significant changes in the multifamily PDCP is adding basements to all units and increasing the number of three-bedroom units from 20 to 29. The remaining 62 town homes would have two bedrooms.
During the public hearing on the application to revise the PDCP, representatives for Toll Brothers, the home builder retained by Summit/Greenfield in 2017 to construct the town homes, said that the market for these types of units requires basements and more three-bedroom units.
Amendments to the residential PDCP also allow for certain other changes in the town home plan, including a reduction in the length of the driveways from 20 to 15 feet; reducing the width of the internal roadways; increasing the average size of the units by about 1,000 square feet; and preserving the exterior of the Thomas V. Wright House, the 1850s farmhouse just inside the Route 117 entrance to the campus, and to adaptively reuse the structure.
Two additional changes were also agreed to by the Town Board to minimize visual impacts on a Cowdin Lane homeowner, an issue that was discussed during the hearing – raising the elevation of the loop road inside the campus and relocating the end unit in Building U, the northernmost unit, to another building further south in the same row of buildings.
During the hearings, concerns were raised regarding potential impacts of adding the basements and nine additional bedrooms to the town homes, referred to as the East Village, fearing it could flood Douglas Grafflin Elementary School with students, particularly if unit owners used the basements as an extra bedroom.
Another topic of contention was shortening the driveways, which could block the sidewalks and reduce sightlines for drivers pulling out of their driveways if vehicles were parked on the apron.
However, Councilwoman and Supervisor-elect Ivy Pool said parking will be prohibited on the aprons. Cars must be parked in either the two-car garage that every unit will have or in one of the designated spaces.
“In my opinion (it’s) safer to have the 15-foot (driveway) but have the requirement to have the Homeowners Association rules that no one park on those aprons,” Pool said.
Town Historian Gray Williams said while he was disappointed that Toll Brothers maintained that it could not use the current interior of the Wright house, he supported the resolution. In the initial petition submitted by Summit/Greenfield late last summer, the house was slated for demolition.
“I will state frankly, that I’m disappointed that Toll Brothers finds it impossible to re-use the interior spaces of the house as-is but a number of conditions have been introduced into the resolution that will reduce what we consider still a considerable risk to the house as a whole by the reconstruction of the inside,” Williams told the Town Board.
Ward-Willis said conditions imposed by the board for the guest house are among a series of conditions the applicant must comply with. Conditions related to the preservation of the house include forcing the applicant to meet with the town building inspector within 30 days to go over a list of steps that must be addressed to prevent further degradation of the house.
Other conditions regarding the guest house require that the town inspect the guest house every three months; allowing the building inspector the authority to go inside when deemed necessary; for the applicant to meet with the building inspector and town historian within 60 days to review any materials that can be salvaged from the interior for re-purposing; and for Toll Brothers to use an architect with experience in historic preservation.
During site plan review, the applicant must provide the town with a detailed report on the reconstruction of the interior without jeopardizing the exterior and a plan to save the house’s outdoor portico.

Martin has more than 30 years experience covering local news in Westchester and Putnam counties, including a frequent focus on zoning and planning issues. He has been editor-in-chief of The Examiner since its inception in 2007. Read more from Martin’s editor-author bio here. Read Martin’s archived work here: https://www.theexaminernews.com/author/martin-wilbur2007/
