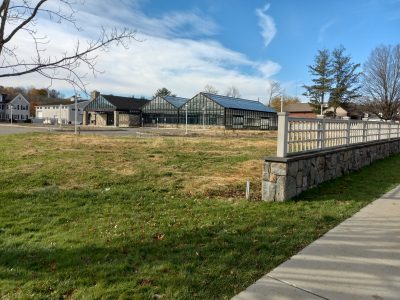Board Remains Hesitant Despite Plan Revisions for Armonk’s Mariani Site
News Based on facts, either observed and verified directly by the reporter, or reported and verified from knowledgeable sources.

The developer of a proposed 34-unit townhouse development in downtown Armonk presented a series of changes to the plans last week but North Castle Town Board members still voiced concern about density and compatibility with the neighborhood.
Representatives for applicant NCD Acquisitions, which is looking to build the project now called The Gardens at the site of the 4.1-acre property that housed the old Mariani Gardens at 45 Bedford Rd., have revised the architecture of the buildings, moved three of nine structures closer to Bedford Road and will now offer the units as condominiums for sale rather than rentals. They hope those changes can convince the board to reissue a special permit needed to move forward with the project.
In late January, the board strongly opposed the appearance of the plan, contending it was out of character with the Bedford Road Historic District, which is adjacent to the property, because the structures appeared too contemporary.
They also voiced uneasiness with 34 rental units rather than ownership so the residents would have more of a stake in the community.
In the six weeks since their last appearance, the developer, JD Summa of Kings Capital Construction, twice met with Ed Woodyard, president of the Historical Society, to try and find a design that would make the project more palatable to the town.
“We have a much better understanding of what the board is looking for and what the town is looking for and we took that into consideration,” Summa told officials last Wednesday.
Project architect Ron Hoina said the latest iteration moves the three structures containing the duplexes closer to Bedford Road to within 50 feet of the street and reduced the structures to two stories to a zoning-compliant average of 30 feet in height to make it consistent with the historic district. The exterior of the structures would be a mix of materials, including clapboard, and the glass and wire mesh railings have been removed.
“The architecture is sympathetic not just to the neighboring buildings on Bedford Road but also some of the stuff that you still see in the town because I still think that’s important, like what you see at Armonk Square are nicely scaled and nicely done,” Hoina said.
The structures closest to Bedford Road would have garage doors while the other six buildings would have unenclosed but covered parking. The buildings along Maple Avenue will be turned so the rear of the units face the street but the bottom floor will be shielded by landscaping, Summa said.
All of the units will continue to have two bedrooms and measure about 2,150 square feet each, Hoina said. There would be four affordable units on site.
The applicant conducted a traffic study, which concluded that vehicles generated by the development would be lower than the 43-unit plan.
Despite the revisions that were proposed, most of the board members had some hesitancy with aspects of the revised plan. To varying degrees, council members Matt Milim, Jose Berra and Barbara DiGiacinto struggled with density while Councilman Saleem Hussain was concerned that the project’s appearance would fit in with the surrounding area.
Milim said there has been steps in the right direction but hoped the number of units could be trimmed and the height of the building could be reduced by a few feet.
“I feel it’s getting better. I still struggle with the density with it, to be honest,” he said.
Berra also expressed concern about the traffic generation, since the intersection of Maple Avenue and Bedford Road is often congested during peak hours, particularly when traffic is heading to and from nearby H.C. Crittenden Middle School.
Officials said they would have the town’s traffic consultant examine the intersection and the potential traffic impacts from the project.
“I’m not yet at the point where I’d say I’m on the same page, and I don’t want you to waste time and perhaps money on it if perhaps we can do something to improve it,” Berra said.
Supervisor Michael Schiliro indicated that he was fine with the density when the project was 43 units and, therefore, with the reduction does not find that issue objectionable.
Although the unit count has been reduced by that margin, the project’s total square footage remains the same, Summa said. He explained that square footage is what drives what a developer can charge and he is not in a position to further reduce the unit count or the size of the residences.
“Nobody is in a better position than us to make this project move forward and we need 34 units, and a certain amount of square footage, because really it’s the square footage,” Summa said. “You sell condos by the square feet, so the square footage is what’s important to use, and if we can’t make it work, nobody else is going to be able to.”
Representatives for the applicant said they would prepare renderings in time for their next appearance before the board.

Martin has more than 30 years experience covering local news in Westchester and Putnam counties, including a frequent focus on zoning and planning issues. He has been editor-in-chief of The Examiner since its inception in 2007. Read more from Martin’s editor-author bio here. Read Martin’s archived work here: https://www.theexaminernews.com/author/martin-wilbur2007/
