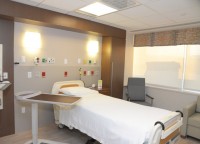White Plains Hospital Ups the Standard on Patient Comfort and Care

As part of an ongoing rebranding and renovation of its existing campus, White Plains Hospital has completed construction on 24 new, private patient rooms on floors four and five of the Hospital’s new six-story addition. The new patient rooms have been designed to maximize patient comfort, enhance infection protection and safety, and encourage privacy and rest.
“We are pleased to be able to offer our patients the next level of privacy and comfort at White Plains Hospital,” says Joe Perillo, White Plains Hospital’s Director of Project Management and Construction. “Each room has been thoughtfully designed with a number of elements that we feel will best meet the needs of our patients and enhance the patient experience.”
The new rooms, which the hospital has touted as being state-of-the art include large glass windows to let in natural light, spacious interiors to accommodate patients, visitors, staff, and medical equipment, soothing artwork featuring nature scenes to put patients at ease, private bathrooms, each equipped with a shower, seamless floors and hand-washing sinks to ensure patient safety and infection control, and flat-screen televisions. There are also pullout sofas and reclining chairs for visitors.
Rooms for bariatric patients, a new treatment feature at the hospital, include special accommodations to meet the needs of this specific population, including larger doors, bathrooms, beds, and seats.
To make patient areas even more accommodating, each floor has a pantry with refrigerators, water and coffee/tea stations, and a visitors’ lounge area with comfortable seats, a television, and telephones.
The new rooms and floors also have a number of enhanced safety features, including computers in each room for clinical staff, built-in storage in hallways for masks and gowns, new medication rooms on each floor, and new nurses’ stations with brand-new computers and new phone systems, to enhance communication amongst the members of each patient’s healthcare team.
The Gilbane Building Company managed construction on the rooms and floors.
