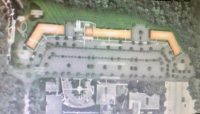White Plains’ First Live/Work Campus Development Under Review

The first step in adding 303 dwelling units to the current office-building complex at 1133 Westchester Ave. is to amend the White Plains Zoning Map to overlay the recently created Planned Campus Development District (PCD) to the site.
The White Plains Planning Board took the action under consideration at its Feb. 19 meeting to provide comment to the city council, which would make the final decision.
With the overlay, the proposed plan is to develop a multi-family residential project consisting of three five-story buildings, 303 apartments, at-grade parking, an outdoor swimming pool, and fitness center.
The applicant is a new joint venture formed by NRP Group and RPW Group.
NRP Group, which is new to the Westchester area, has experience with the live/work campus concept.
RPW, usually represented by Chairman and CEO Robert Weisz who was out of the country at the time, was represented by his son Andrew Weisz at the Board meeting. Michael Zarin, attorney for the venture, introduced Andrew Weisz and said Board members should get used to meeting with him as the face of the company for the next 30 to 40 years.
The office complex at 1133 Westchester Ave. currently has a daycare center, café, sundry shop, fitness center, conference center, and restaurant – all to be used by residents of the proposed dwelling units.
The existing parking lot of 523 spaces would be upgraded with landscaping and more pervious elements and used by both residents and office workers.
The total site is 70 acres, 20 acres to be subdivided for residential use by the joint venture into three 5-story apartment buildings with a clubhouse. Existing walking trails and pathways connecting the site to bus stops along Westchester Avenue would be enhanced and 12,000 sq.-ft. of passive recreational outdoor open space would be available for use by the public.
Construction would be LEED certified with solar panels on all rooftops, as well as heat pumps for HVAC, and electric vehicle charging stations.
Board members concerned about nearby residents’ views of the proposed buildings asked for drawings to illustrate how the neighborhood would be visually impacted.
With regard to traffic, Zarin explained that there would be no impact to the existing neighborhoods because access to and from the site would be maintained on Westchester Avenue. “The entrance to the site remains the same,” Zarin said. A traffic circle would be added inside the side to help route traffic to the residences.
