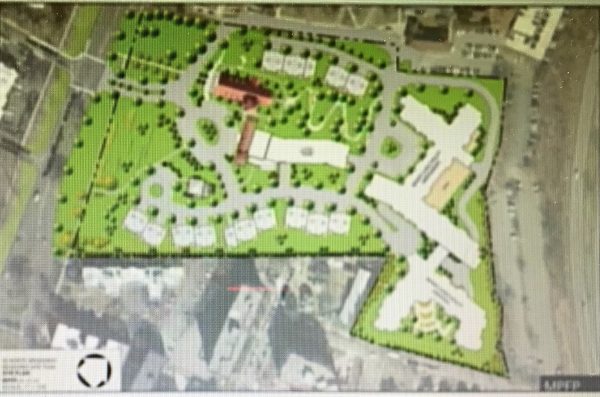Planning Board Gives Nod to Move 52 N Bwy. Proposal Along

During the February meeting of the White Plains Planning Board two major projects involving mixed uses, including large-scale residential, were granted one-year site plan extensions. At the same meeting the revised project proposal for the former Good Counsel Campus at 52 N. Broadway was well received, and a request to create a County emergency homeless shelter at Mount Hope AME Zion Church on Lake Street was considered a positive, but required more information about zoning compliance.
Two major projects in the city’s downtown receiving one-year extensions to existing site plans include the former AT&T building at 440 Hamilton Avenue. This project turns an existing office building into residential apartments. Ground breaking on the project is expected within the next quarter.
Just around the corner at 200 Hamilton Avenue, Hamilton Green, needed to reinstate the previous site plan approval given in 2018.
Both projects required the completion of financial investment agreements before moving forward.
Discussion about the request by Westchester County to place an emergency homeless shelter on the second floor of Mount Hope AME Zion Church resulted in a recommendation to the Common Council to go forward with the project with a few cautions.
The shelter would function as a 24-hour shelter for families with children (16 person capacity and employees) as an overnight overflow for the county. Two bedrooms and two bathrooms (one with a shower and one with a shower/tub) are included in the plan.
Dr. Gregory Smith, the church pastor, defended the shelter proposal saying it fulfilled a mission of the church to help people. He explained that the shelter would not be used by families for more than one night and that transportation to the shelter would be provided.
Because a homeless shelter is not permitted in the zone where the church is located, a government use permit has been requested.
John Ioris, Planning Board Chairman, said he has questions for the county and advised the Common Council to ask the county to define very specifically what they mean by an “emergency shelter.”
Ioris said he was concerned about opening the door to other areas of the city to such government permits. “That would grossly defeat the zoning of the city right now,” he said. “This has to be done with some protections to the city.”
Because the Common Council has scheduled a public hearing on the shelter proposal for its March meeting, the Planning Board decided to send a letter recommending approval with cautions.
The amended petition for a zoning change at 52 N. Broadway features major changes to the original conceptual plan for the site. The developer said they had responded to negative reaction to the original proposal that the buildings were too tall, the density too much, the design located buildings too far to the east, traffic impacts on the local neighborhood were too great, and impact on the historical nature of the property too much.
The new conceptual plan does not address concerns about the toxic dumpsite on the property, but does change the design proposal to address other development concerns.
The alternative plan calls for 232 senior-restricted independent living units with enhanced services and on-site staff, a 103-unit assisted living facility, 28 two-story townhouses and 48 workforce apartments in one three-story building with most being studios or one bedrooms, and reducing the projected number of residents on the site from 1,085 to 610, a 44 percent decrease. The plan is to have as much underground parking as possible. The assisted living and independent living would be in two connected buildings with a single operator for both. A clubhouse for residents would be constructed behind the existing convent formerly owned by the Sisters of the Divine Compassion.
The alternative plan reduces the number of proposed parking spaces to 450 from 655. According to the developer, with fewer people being proposed to live on the property there would be fewer vehicle trips on and off the property than originally proposed.
The new plan is proposing to reduce building heights to a maximum height of six stories or 85 feet. The original plan was for a maximum of 10 stories, 140 feet. According to the property owner, the first 700 feet of the site will have building heights at 45 feet or less.
The revised plan seeks to maintain several elements of the historic campus: the Chapel of the Divine Compassion, the Mapleton house at its present location and the west wing of the convent that faces North Broadway. There are 13 acres of the site that have historic designations. The original proposal was to move the Mapleton house from the southern portion of the site to the northern portion of the property and for 10 story-buildings to be constructed at the rear of the property.
The revised plan preserves the open space abutting North Broadway and the street view of the property. The public will have access to the roughly 2.3-acre front lawn.
Planning Board members agreed the new proposal was an improvement over the previous proposal and sent a letter to the Common Council stating their recommendation to move forward.
The Common Council public hearing on the 52 N. Broadway proposal is scheduled to re-open on May 4.
