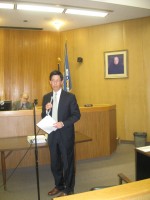Pace, Mt. Pleasant Begin Master Plan DEIS Review

A major renovation plan proposed for Pace University was discussed without public opposition during the May 3 Mount Pleasant Planning Board meeting.
The plan to consolidate Pace’s Briarcliff and Pleasantville campuses is outlined in the project’s Draft Environmental Impact Statement.
Under the plan, Pace would sell its 35-acre Briarcliff site, which opened in 1977, and add new dormitories, sports facilities and other features onto the 200-acre Pleasantville campus.
Project engineer Andrew Tung, who noted that the local campus will mark its 50th anniversary next year, said what the university is proposing is a “plan for the next 50 years.”
Before the plan can move forward, the project will require a special permit from the Mount Pleasant Zoning Board of Appeals and zoning text amendment changes from the town board. If the DEIS is approved by the planning board, a final environmental impact statement would need to be approved by the planning board.
“It’s going to be a lengthy process for Pace before we put a shovel in the ground,” said Ruth Roth, an attorney representing the university.
Construction will take seven-and-one-half years to complete, Tung said.
The first phase would be to construct residential buildings for students and athletic fields on the Pleasantville campus to replace the dorms in Briarcliff once Pace sells and leaves that campus. The university plans to implement the rest of the phases to minimize the impact on daily activities in Pleasantville, Tung said. About 590 students currently live on the Briarcliff campus, which opened in 1977, and approximately 690 students reside on the Pleasantville campus.
The university is seeking to preserve 60 acres of the 600-acre Pleasantville campus as green space.
None of the four speakers who participated during last week’s public hearing opposed the project. Michael Oleaga, a senior who is graduating from Pace this month, said he was in favor of the proposal. Oleaga, who lives on the Briarcliff campus, said revamping the Pleasantville site would “help students become more involved on campus.” He also praised the university for allowing students to collaborate in the project’s planning.
The project would provide a boost to the economy ofMount Pleasant, Oleaga added.
Mount Pleasant resident Steve Deely, who is also in favor of the proposal, acknowledged that “it’s going to be a long process.” But he said the university should allow emergency vehicle access to the Pleasantville campus from Bedford Road. When flooding occurs on theSaw Mill River Parkwaymotorists are diverted to local streets, which presents an obstacle to emergency vehicles, he said.
Planning board members did not comment on the DEIS. The board voted unanimously to close the public hearing and allow 30 days for written public comments. No return date for the applicant to reappear was announced.
Pace is seeking to build three new four-story residence halls for students. Martin Hall would be renovated and the three townhouse buildings on the northern end of the campus would be replaced with new dorms of equal size. Under the plan, the number of student beds on the Pleasantville campus would increase from the current 690 to 1,400.
A new multipurpose artificial turf field for football, soccer and lacrosse with lighting and a grandstand would be built where the current football field is located. The new facility would feature a surrounding track that would be available for student and community use. There would also be a new field house with lockers, athletic offices and concession space at the south end of the new multipurpose field. Lighting and artificial turf would be installed at the current baseball field and a new grass softball field is planned for the southwest corner of the campus.
Other project features would include renovation of the Kessel Student Center; North Hall, currently a residence, would be renovated to become administrative offices; a new welcome center would be built off the proposed west entry to the campus; the Environmental Center buildings would be relocated to the area west of Patton Hall; and the animal shelter and paddock would be moved to a space north of the Goldstein Health andFitnessCenter.
Plans also call for a theater and/or academic building on a site west of the Kessel Student Center.
