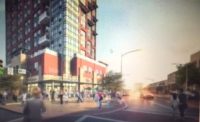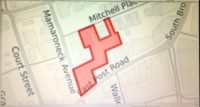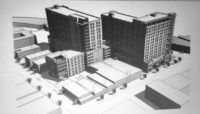New Multi-Use Residential Project for Mamaroneck Ave./E. Post Rd.

At its March meeting, the White Plains Planning Board reviewed the proposed Site Plan for a new 434-unit multi-family development with retail space on the ground level and a six-level parking garage to be situated in the city’s shopping and restaurant district on Mamaroneck Avenue.
The project, called the Broadstone fronts Mamaroneck Avenue, Mitchell Place and East Post Road and sits on 2.1 acres within the CB-2 and RM-0.35 Zoning Districts.
The project was referred to the Planning Board by the White Plains Common Council.
According to the developer, there will be one, two and three bedroom units with 6 percent of units affordable for applicants earning 60 percent of Westchester median income.

Total square footage of the residential building is 454,000 sq. ft., designed as three prongs with 15, 16 and six stories. The six-story component will front Mitchell Place, 15 stories will face Mamaroneck Avenue/E. Post Road and 16 stories in the center of the property.
Because of existing zoning, no variances are required for building height.
The lower level of the building, fronting on the corner of Mamaroneck Avenue and E. Post Rd., will feature approximately 8,000 sq. ft. of retail space.
The center portion of the project will accommodate 460 parking spaces, most on six levels within the structure. Twenty-six spaces will be allocated for retail and 12 surface spaces already exist.
The building will be set back on the Mamaroneck/Post Road corner to allow for public open space and a parklet will be accessible via the existing Mamaroneck Place alleyway.
Rooftop amenities including a swimming pool and garden space for residents will be included in spot locations.

Because the taller design of the project will change the existing ‘landscape’ of the Mamaroneck Avenue corridor in the immediate area, Planning Commissioner Christopher Gomez presented a detailed analysis of how the proposed development complies with the White Plains Comprehensive Plan as well as considerations taken from the Transit District Task Force report, by adding residential units to the area as well as enhancing pedestrian access.
Planning Board reaction to the plan was generally positive. The Common Council will act as lead agency in Site Plan approval.
