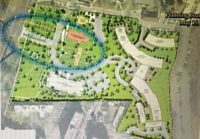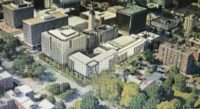New Development Considerations Along the N. Broadway Corridor

During the May 15 meeting of the White Plains Planning Board several projects of note were discussed.
Of particular interest, William Null with the White Plains-based law firm Cuddy and Feder, presented the alternative option for development of the Good Counsel Complex site at 52 North Broadway as presented in the Draft Environmental Impact Statement (DEIS) for a proposed Zoning Ordinance change now before the White Plains Common Council.
The new owner and developer of the property is WP Development NB, LLC.
With the White Plains Historic Preservation Commission having recently designated most of the property in question with landmark status, the viability of several of the buildings on the site has come into question.
Null noted that the developer’s proposal would keep the Chapel of the Divine Compassion on the site at its existing location. The Mapleton House (the grey Victorian-style house to the right of the chapel when viewed from N. Broadway) would be moved to another location on the site and a portion of the existing convent would be preserved; turned into a museum dedicated to the historic significance of the property and the story of the Sisters of the Divine Compassion and their founders who are buried in a crypt within the chapel on the site.
Null explained that the convent building, because of its design with small rooms (referred to as cells) for the nuns living there, and common bathrooms, could not be rehabilitated and turned into new and marketable residential units.
The large lawn and landscaping along North Broadway (2.7 acres of open green space) with the chapel as a focal point was considered by the developer to be important to the community and therefore the new proposal attempts to locate much of the development behind the chapel where it is less visible to the public. The open green space would be available for public use.
Null said that even though the property looks flat when viewed from N. Broadway, there is significant grading that works to the advantage of taller building design at the rear of the property.
The area of the site containing the landfill is not part of the landmark area. That area is where much of the residential development would be built. Null said the landfill is construction debris and not hazardous or toxic waste and the developer is working with the NY DEC to remediate the problem.
Because the Planning Board members had only just received information about the alternative proposal, discussion was adjourned to the June meeting.
(Anyone wishing to view the full presentation as given at the Planning Board meeting can view the video at http://whiteplainsny.swagit.com/play/05152018-2107)

440 Hamilton Avenue
Just down the street from the Good Counsel Complex is the former AT&T office building, which is being converted into residential rental units (studios, 1 bedroom and 2 bedroom units) with retail on the ground level.
The developer of this property, Rose Associates, has proposed developing the at-grade parking lot next to the building and turning it into residential units as well, for a total of 468 new residential units. That building, referred to as the Barker Building, would face the historic White Plains Presbyterian Church (39 N. Broadway) on the Barker Avenue side.
The rental apartments would be accessible through an inner courtyard and parking would be kept on the site.
New City Center Plaza Design
Kite Realty Group also presented at the Planning Board meeting. They are proposing a new design for the pedestrian plaza at City Center.
The proposed changes include an enhanced turning radius at the drop-off and pick-up location off of Main Street with a safer crosswalk to Main Street from the parking garage.
Enhancements to the dog walk area, an outdoor stage, changed water element (the fountains will be removed), retail kiosks and added seating with tables are planned.
The City Center owner would like to have the renovations completed by spring 2019.
