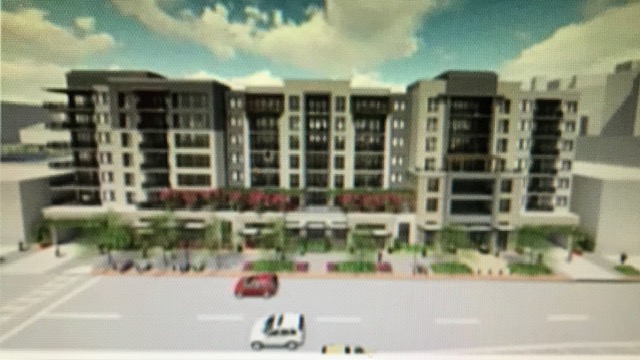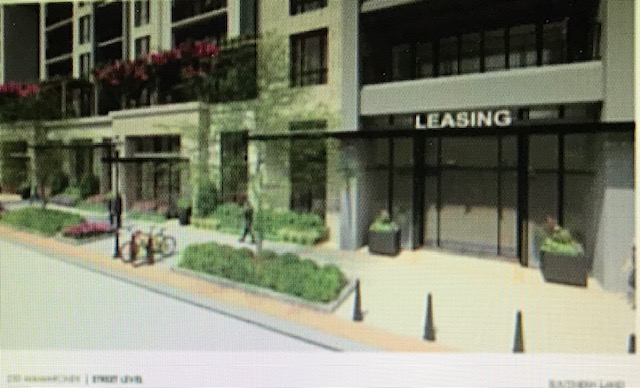New Building Planned for Current White Plains YMCA Site

A new mixed-use building proposal with apartments and ground-level retail to replace the “falling down” structure currently housing the YMCA at 250 Mamaroneck Ave., in White Plains was met with unanimous approval during the July 16 meeting of the Planning Board.
Southern Land Company, based in Nashville, Tenn., has developed a design to include 177 apartments, approximately 1,800 sq. ft. of retail at ground level, and 268 parking spaces located in a garage under the building.
A Special Permit and Site Plan approval are being sought from the Common Council, the lead agency on the project.
The developer has already met with the Zoning Board of Appeals and received approval on May 1 on two area variances to accommodate an irregular shape to the site, including a reduction in the front-yard set-back to allow construction of the new building to align with other buildings on the streetscape along Mamaroneck Avenue. The Design Review Board has also approved the proposed design, with a minor widening of the pedestrian sidewalk in front of the building.
The new building will include eight stories with an apartment mix of: 16 studio apartments, 97 one-bedroom apartments, 52 two-bedroom apartments, and 12 three-bedroom units.
Ben Crenshaw, Sr. VP Design, Southern Land Company, working out of the company’s North Eastern Regional office in NYC, explained that Southern Land builds, designs and manages all of its projects, which he said proves their long-term commitment. The company has several completed projects around the country.

Crenshaw explained that the 300-foot-long building would include step-backs and terraces to break up the design, which is comprised of three sections. While the streetscape design seeks to encourage pedestrian walkability, there is no public open space planned for the project.
Access into the parking garage will be right in only from Mamaroneck Avenue and right out only onto Mamaroneck Avenue to accommodate existing traffic patterns.
Board member Lynn Oliva asked why the plan was not self-sustaining and did not include alternative energy solutions such as solar.
The developer was also asked what their plan was regarding natural gas hook-ups under the current Con Edison moratorium and if they would consider geo-thermal heating and cooling.
The engineers explained that was economically not feasible and they had planned ahead before the Con Edison moratorium went into effect and had made an agreement with Con Edison ahead of time.
During discussion before a final vote to send a positive recommendation for the Common Council to go ahead with the project as proposed, Board chairman John Ioris noted that the YMCA had suffered through financial difficulty for the past few years and the current building is in jeopardy.
The YMCA is expected to move some of its activities across the street to the St. Matthews Lutheran Church building at 3 Carhart Ave.
