Luxurious Living Atop The Residences at The Ritz-Carlton in White Plains
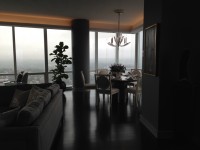
At its affluent best Westchester is home to some of the finest artists, designers, craftsmen, and suppliers of innovative and luxurious household goods the world has to offer. Currently, many of these designers have their work on display high above the bustle of downtown White Plains on Penthouse Level 9 on the 40th floor of The Residences at The Ritz-Carlton Westchester at 5 Renaissance Square.
The subject of Westchester Magazine’s Dream Home Penthouse Edition, a special promotional section of the locally published magazine, is a featured 5,499 sq. ft. apartment, which serves as a model home for six similar apartments also for sale in the over 40-story residential tower.
With enough room to make most single-family homeowners envious, the kitchen alone is 25 feet by 30 feet and the master bedroom suite is like taking a trip to the spa, The Residences at The Ritz-Carlton also offers the same housekeeping, spa, restaurant and room service amenities available to hotel guests.
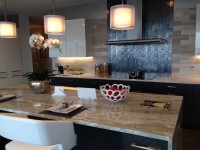
According to Nancy Kennedy, who heads a team of brokers at Houlihan Lawrence, the selling price is $7.5 million plus, and she has already sold one apartment to an international buyer who fell in love with the unit after taking a recent tour.
Comparable apartments in Manhattan would sell for $15 million, $20 million or more, Kennedy says.
The tours, by appointment only, began September 12 and continue on the weekends through October 19.
With views of New York City and the Hudson River Valley, the bird’s eye perspective of the 40th floor creates a lofty atmosphere and privacy that can only be afforded by the unique positioning of The Ritz-Carlton as it is situated in central Westchester. You can see for miles with nothing blocking the view and no one can look back in. There are windows in every room.
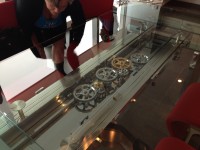
Because the penthouse was to be used as a model home, both the Cappelli Organization, developer of the residences and Westchester Magazine worked together to create the optimum experience for the featured space. With the creative input of Barbara Bell, founder and owner of Barbara Bell Interiors, each room has a unique expression, yet everything is pulled together as though someone already lives there.
“This allows visitors to visualize what it would be like to live here,” Bell explained. “Usually, when homes are featured each room has a separate style to emphasize the work of different designers and suppliers. We didn’t want to do that here.”
While the furnishings are not included in the sale price, custom designs by California Closets, ABC Carpet, Klaff’s, Stickley Audi & Co., Greenwich Window Treatments, Roche Bobois, Kohler, Bilotta, Marble America Corp., Terra Tile & Marble, and White Plains Glass and Mirror, among others are featured. The colors used are earthy and a metallic theme runs throughout.
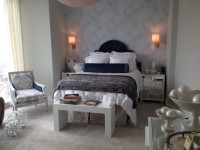
Art by Madelyn Jordon Fine Art covers the walls like a gallery and pieces can be purchased for use in one of the for sale apartments or to take home. One oil on canvas by artist Antonio Carreno called “The Hidden Words in the Beautiful Heart” was commissioned specifically for the Dream Home event and provides a procession through space along a long corridor that connects the main living areas of the apartment with the master bedroom suite.
Geodes, fossils, petrified wood, gems and crystals provided by Architectural Minerals & Stone add to the interesting objects d’art found scattered around the living space by Bell. “Geodes are becoming very popular,” she said.
Every room also has a television either built into the wall or somehow creatively designed into the space. For the event, Elite Design Systems provided all the electronics.
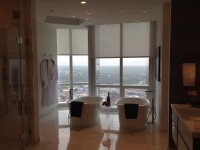
Photos from every angle and an explanation of the different design concepts are provided in Westchester Magazine’s Dream Home Penthouse Edition. Reservations for a viewing appointment can be made by visiting www.westchestermagazine.com/dreamhome.
