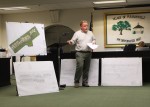Developer Updates Drainage Plan, Downsizes P’ville Townhouse Project
By Dean Tomasula

Representatives of Toll Brothers, Inc. told Pleasantville village officials last week that it has made a slight downsize of its townhouse proposal and improved the stormwater management plan for the abandoned office park on Washington Avenue.
The applicant, which presented an update of its project before the village board Oct. 14, has reduced the number of units from 70 to 68 on the 18-acre parcel, said David Cooper, an attorney with Zarin & Steinmetz, which represents Toll Brothers. The project would cover about 10.5 acres and would have one access point, he said.
“The density of the plan has been reduced,” Cooper noted. “That certainly was in response to some of the comments the board was making the last time we were here.”
The comments Cooper referred to had to do with the traffic that would have been generated on Washington Avenue by 70 new housing units. Toll Brothers decided to a slight reduction in the number of units to help ease the board’s traffic concerns.
Cooper said the townhouses would each range from 1,900 to 2,800 square feet. Toll Brothers initially estimated each unit would each sell for between $600,000 and $800,000. About 10 percent of the units would be reserved for affordable housing.
Cooper said the development plan has been updated to improve water drainage on-site and on Washington Avenue. He pointed to recent media accounts of the conditions on the street in the vicinity of the site led the developer to reevaluate its stormwater management plan.
“We certainly took that to heart,” Cooper said.
New drainage and landscaping plans proposed by Toll Brothers should be an improvement and help alleviate some of the neighboring residents’ concerns over flooding, said Scott Blakely, senior vice president and principal landscape architect of Insite Engineering, a Carmel-based civil engineering and land surveying firm.
Blakely met with the village’s Department of Public Works (DPW) to discuss the site’s sewer and water connections and incorporated some of the department’s suggestions into the revised drainage plan. The latest plan proposes to take the water that runs downhill from the property and divert it around the property and into the ground.
Currently, water washes across the site and onto Washington Avenue during significant rains but never makes it into the sewer system. The new plan will see two new stormwater basins capture the water before being discharged into the Saw Mill River.
“We believe this will be a vast improvement to the homeowners on Washington Avenue,”Blakely said. “The access road remains as previously proposed. And we came up with what we think is a visually pleasing landscape plan.”
Toll Brothers recently filed an application with the village for a zoning text change and zoning map change to residential use. The area that would be developed is currently zoned for a business park.

Adam has worked in the local news industry for the past two decades in Westchester County and the broader Hudson Valley. Read more from Adam’s author bio here.
