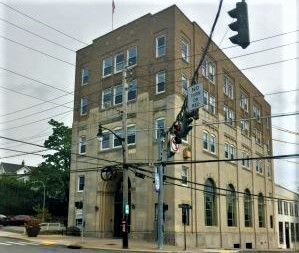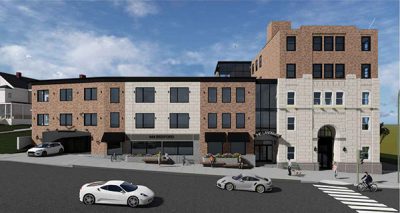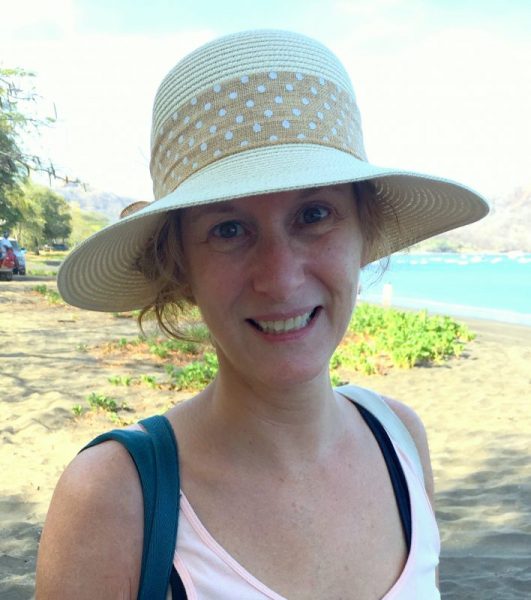Pleasantville’s Landmark Project Poised for Approval After Years of Debate
News Based on facts, either observed and verified directly by the reporter, or reported and verified from knowledgeable sources.

By Abby Luby
After nearly three years of debate, revisions, and public pushback, Pleasantville’s long-discussed Landmark project at the former Chase Bank site is nearing final approval.
Final changes to the proposed mixed-use development at 444 Bedford Rd. were reviewed Wednesday by the Pleasantville Planning Commission.
The contentious project was criticized by concerned residents at the public hearing in May. Many were worried about the expected increase in traffic at the already congested intersection of Wheeler Ave. and Bedford Rd. Others opposed additional development in the village.
The plan calls for renovating the existing five-story former bank to create 3,000 square feet for retail space on the first two floors. The adjacent two-story building on Wheeler will be demolished and three buildings next to the former bank building will house new apartments. A total of 36 apartments will include 18 one-bedroom units and 18 two-bedroom apartments, four of which would be designated affordable housing. A two-level garage will have an entrance and exit on both Bedford Road and Wheeler Avenue.

Since the project’s first application in 2022 major concerns have been ensuring safe site distance for drivers pulling out of the project’s garage on Bedford Road, landscaping and the appearance of new construction added onto the century-old structure.
The applicant, 444 Associates LLC, and longtime building owner Michael Beldotti, who has held the property since 1980, has consistently stated a commitment to preserving the iconic façade of the 1925 structure, which became home to the First National Bank in 1939.
The project’s architect Jorge Hernandez of ARQ Architecture P.C. in Ossining presented actual limestone panels to the commission as a sample exterior for the new apartment buildings to better match the former bank building. The commission had no objections to using a limestone exterior.
Discussed at length was regulating hours of the roof top pool and possible noise from parties. Commission Chair Russell Klein suggested pool rules match the village ordinance which for noise is 10 p.m.
“We should put it in the resolution which should match our village ordinance,” he said. “I think that’s fair.”
Although some issues still require a final review by the commission’s consultant, commission members appeared ready to approve the project and prepare a formal resolution to be voted on in the next planning meeting on July 23.
“We’d like to close the public hearing tonight,” Klein announced. “But if there is a hiccup and it prevented us from voting on a resolution at our next meeting, the following meeting is 63 days from tonight.”
The project’s attorney, Jeffrey Gasparro, said his client would prefer to come back in two weeks: “We are requesting that you close the public hearing and bring us back for a resolution in two weeks. But we would consent to an extension if needed.”
A motion to close the public hearing was voted on and passed with commissioner Henry Leyva opposing. Leyva has consistently criticized the proposed aesthetics of the exterior façade of the new adjacent apartment buildings.
If the project is approved at the next meeting, construction is expected to take approximately 24 months.

Abby is a seasoned journalist who has been covering news and feature stories in the region for decades. Since The Examiner’s launch in 2007, she has reported extensively on a broad range of community issues. Read more from Abby’s editor-author bio here. Read Abbys’s archived work here: https://www.theexaminernews.com/author/ab-lub2019/
