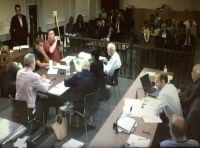52 N. B’way Proposal Not Necessarily Compatible with Master Plan

During the Sept. 20 meeting of the White Plains Planning Board, board members were tasked by the Common Council to determine if a proposed amendment to the city’s zoning ordinance put forward by the new owners at 52 North Broadway, WP Development NB, LLC, was compatible with the White Plains Comprehensive Plan.
The Amendment calls for the establishment of a new zoning district called “Planned Residential Development,” to include multi-family housing, graduate or professional school housing, and an assisted living/memory care facility.
The 16-acre property at 52 North Broadway, formerly owned by the Catholic religious order the Sisters of the Divine Compassion, was the campus of the former Good Counsel Academy High School and Elementary School and the home of the order. The site contains buildings, including a chapel that the new owner has allowed the Sisters to use on a restricted basis, on the national and state historic preservation lists and is being considered for preservation status by the White Plains Historic Preservation Commission.
Current zoning (RM 1.5) would allow a residential density of 475 units at heights up to three or four stories.

The development proposal presented with the zoning change request, suggests the construction of a similar number of multi-family residential units set in a high-rise context at the back of the property near I-287. The green lawns at the front, facing North Broadway would be maintained. One of the historic houses, the Mapleton House, would be moved, the Chapel of the Divine Compassion restored, and graduate school housing to be used by Pace students and an assisted living facility of low-rise design would be constructed in the campus environment.
Claiming that the remaining buildings on the campus are too far-gone for renovation, the developer suggests tearing them down to construct new buildings.
At the previous month’s Planning Board meeting, a representative for the developer noted that when writing the Comprehensive Plan, White Plains planners did not take into account the possibility that the Good Counsel property might ever be sold and did not specifically note future uses or preservation for the property.
Taking their time to thoroughly review the Plan, the Planning Board with the White Plains Planning Commissioner, Christopher Gomez, determined that an analysis of the North Broadway corridor and the surrounding neighborhoods would give an overview of intent for that area.
It was also discussed that a zoning text change would establish a new zoning district for the city that would be applicable to other similar sites. The Planning Board did not want to establish a path for such potential development without further consideration and a qualifier to the Common Council.
Planning Board member Robert Stackpole, concerned that the present discussion did not adequately take into account how this particular zone change could affect other areas of the city, New York Hospital, for example, said, “This is a hybrid zone. We have been trying to protect the neighborhoods from expansion of the downtown.”
Looking at a map of the area, some board members disagreed. John Ioris said the development at 10 Stewart Place and other buildings in the area indicated that somewhere along the line it was considered OK to proceed with higher buildings in the area. He felt the proposed zone change was compatible with the existing Comprehensive Plan.
Jon Westlund, on the other hand felt the proposal was in direct conflict with the Comprehensive Plan. Everyone agreed that traffic flows and the affect on residential neighbors was a concern.
The Board suggested tightening up the text of the proposed zone change where the wording was too generic, especially to prohibit the encroachment of commercial uses into the area and to specify what open space means – for public use, as green space, as park space, etc.
Because the loss of the front open green space would be a concern if the developer went forward with construction according to the existing zone, the Board decided to inform the Common Council that some parts of the proposal were indeed compatible, but that others needed to be tightened up.
Commissioner Gomez suggested that the text not base density on Floor Area Ratio (FAR) but on lot area to keep the number of units at a lower density.
Even though there was no public hearing scheduled for the Sept. 20 meeting, the Planning Board decided to allow residents who had come to the meeting to speak. Most speakers were from 10 Stewart Place.
To view the entire Planning Board meeting visit: whiteplainsny.swagit.com/play/09202016-1518.
