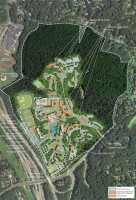Pace Submits Master Plan DEIS; Hearing Scheduled

The plan to consolidate Pace University’s Briarcliff and Pleasantville campuses is moving forward as the college submitted the completed Draft Environmental Impact Statement to the Mount Pleasant Planning Board last week.
A public hearing has been scheduled for Thursday, May 3 on the DEIS.
Under the plan, which was first announced in the fall of 2010, Pace would sell its 35-acre Briarcliff campus and add facilities to the 200-acre Pleasantville campus. University officials expect to complete the project within five to eight years. A key component would be to construct new dormitories for students to replace those lost on the Briarcliff side along with some new athletic facilities.
“The plan is designed to enhance the quality of the campus experience by reconfiguring the campus core, improving the infrastructure and upgrading existing facilities,” Pace President Stephen Friedman said in a statement. “In keeping with our commitment to advancing sustainability, this plan will create a campus that reduces dependence on cars, encourages pedestrian activity and preserves 60 percent of the 200-acre campus as green space.”
The university would also need to receive zoning text amendments from the Town of Mount Pleasant in order for the project to move forward, Friedman said.
About 590 students live on the Briarcliff campus with about 690 students residing on the Pleasantville campus.
Pace is looking to build three new four-story residence halls for students–one east of the Goldstein Health and Fitness Center, a second that would be east of the Kessel Student Center and a third located east of the Mortola Library. Martin Hall would be renovated and the three townhouse buildings on the northern end of the campus would be replaced with new residence halls of equal size. Under the plan, the number of student beds on the Pleasantville campus would increase to 1,400.
A multipurpose artificial turf field for football, soccer and lacrosse with lighting and a new grandstand is proposed where the current football field is located. There would also be a new field house and lighting and artificial turf installed at the current baseball field. A new grass softball field is also planned.
The Kessel Student Center would be renovated and expanded and a new welcome center would be constructed. The Environmental Center buildings would be relocated. A theater and/or academic building would be constructed on a site west of the Kessel Student Center.
