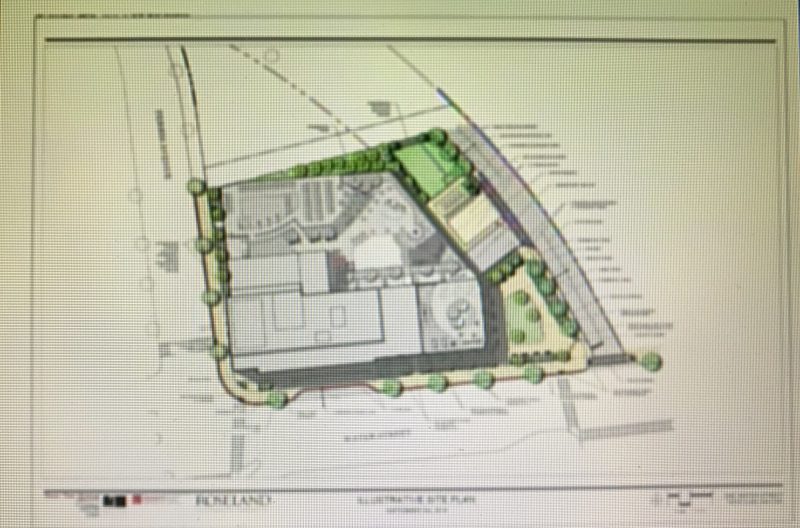Mixed-Use Project Proposed for One Water St. Gets Planning Board Push

The public hearing for a Site Plan application at 1 Water St. opened and closed Sept. 17, with the White Plains Planning Board penning a letter to the Common Council citing its strong support for the project to move forward.
Located at the corner of Ferris Avenue and Water Street, the approximately 1.4 acre site is currently the home of an office building slated for demolition. The redevelopment proposal includes a mixed-use 22-story building with 301 residential units, parking and some retail.
The project is located in the CB-4 district and includes a proposed swap of city-owned property adjacent to the site with an equal-sized piece to make the redevelopment possible. The city property includes a White Plains firehouse, which would be rebuilt at another location.
The swap would also give White Plains another parcel in the area to develop.
The developers have already met with the Urban Renewal Agency to work through the proposal and if the Site Plan is approved the developer, Mack-Cali Roseland, would then purchase the 12,328 sq. ft. property from the White Plains Urban Renewal Agency.
The residential make-up of the building would include 59 studio apartments, 143 one-bedroom units, 91 two-bedroom units, and eight three-bedroom apartments.
The residences would be built over four stories of structured parking. At ground level, the plan calls for 12,000 sq. ft. of retail with pedestrian walkways. An outdoor pool, dog park, and green roof amenities for the residents are designed as terraces on the rooftops.
Con Edison utilities would come off Water Street.
Because the developer already put in an application, natural gas heat rather than a renewable source encouraged by the Con Ed moratorium on gas would be incorporated.
Electric vehicle charging stations, low-flow plumbing, and Energy Star appliances as well as a stormwater planter on the west side of the building are the planned environmental features.
The Planning Board’s letter to the Common Council will include a strong suggestion to do something about enhancing pedestrian safety in the area, especially as it pertains to passengers disembarking from the nearby Metro North train station.
