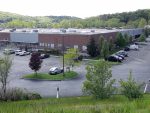Mt. Kisco ShopRite Plan Inches Ahead; Bedford Looks to Review

By Ed Perratore
ShopRite’s move to Mount Kisco edged closer to reality last week but before the village’s Planning Board can approve the plan the developer must first dodge a curveball from the Bedford Planning Board.
The current plan would move the supermarket from its longtime home at 747 Bedford Rd. in Bedford Hills to Diamond Properties’ The Park at 333 N. Bedford Rd. The 38-acre site also hosts Grand Prix New York, the fitness center Saw Mill Club East and other businesses.
ShopRite’s new 85,652-square-foot space would require numerous changes to the landscape, including retaining walls, tree plantings, driveway realignments and a parking lot expansion. Also on the list of items to complete are property line changes, easements and variances.
While the bulk of The Park’s land lies within Mount Kisco’s borders, certain portions – chiefly wetland buffer zones – would likely require approval in the form of a Bedford wetlands permit.
But when Bedford’s Planning Board reportedly put the project on a recent agenda, the developer admitted surprise.
“Bedford put this material on their agenda without our actually submitting an application to them because they were of interest,” said project architect Michael Gallin of Gallin Beeler Design Studio in Pleasantville. “At that meeting, they discussed their interest in being intimately involved and have played around with the idea of being a co-lead agency.”
“We are trying to resolve that,” he added. “We don’t think that would serve Bedford, Mount Kisco or us as the applicant.”
Mount Kisco Planning Board Chairman Doug Hertz said the board planned to discuss next steps during an executive session after the May 14 meeting.
“We absolutely hear your position loud and clear,” he said. “Our desire is to move this application along as quickly as is practical.”
“As you know, because the building sits almost entirely in the village, we’ve been historically active on every piece of this application up to this point. I’m failing to understand why this should change today.”
Changes Drafted
Among the many recent modifications to the plan are key changes to two other addresses Diamond Properties owns or leases: the businesses at 309 and 383 N. Bedford Rd. Both require significant modification so that driveways accessing The Park, particularly for the new ShopRite, are aligned with streets on the other side of North Bedford Road.
Currently, businesses at 309 N. Bedford Rd. are Subway, Seraphic Nails and ET Audio/Video. About one-third of an acre of the property will transfer from that address to 333 N. Bedford Rd. A 4,688-square-foot portion at the south end of the existing building and the parking lot in front of the building will be demolished to align the driveway with Park Drive across North Bedford Road.
The remaining 5,698-square-foot space will continue to house Subway and Seraphic Nails, but the property will lose 14 of 33 currently available parking spaces.
At 383 N. Bedford Rd., the recent closing of The Living Cornerstone, a Christian book and gift shop, makes Mount Kisco Automotive Center the sole remaining tenant. Diamond Properties leases the building, and the northern portion of the structure, which is now vacant, will be demolished to align The Park’s northern driveway with Foxwood Circle across North Bedford Road. The existing building is 7,893 square feet; the replacement retail building will be 5,528 square feet and have 31 parking spaces, 13 more than before.
The southward relocation of the driveway also puts it fully into Mount Kisco –and out of Bedford Hills – according to project engineer Stephen Spina of Armonk-based John Meyer Consulting.
Also in the works is a traffic study being conducted through Georges Jacquemart of BFJ Planning, who will soon finish his review and confirm the scope of the study.
“Once that’s done,” said Spina, “they’ll have all they need to begin the traffic study, which will take a few weeks to do.”
Grand Prix New York, which features go-kart racing and virtual-reality games, will also expand by 3,817 square feet into space previously leased to Photo File. The former warehouse area, which increases Grand Prix’s overall space to 121,913 square feet, will be mostly converted to add indoor rock climbing and ninja courses to the section devoted to kids’ activities, with some changes to its go-kart tracks. This would require a special use permit from the Planning Board.

Examiner Media – Keeping you informed with professionally-reported local news, features, and sports coverage.
