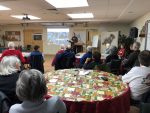Options Weighed for Redesign of P’ville’s Memorial Plaza

Pleasantville officials sought public feedback last week as they continue their work redesigning the civic space in a portion of the village’s downtown.
The Dec. 7 workshop at the Clinton Street Senior Center focused on comments from last month’s gathering where residents offered ideas for potential improvements to the west end of Memorial Plaza.
With the village having obtained a $1.5 million state grant, Mayor Peter Scherer said officials are exploring an upgrade to the streetscape along Memorial Plaza and Manville Road. He said pedestrian walkways can be enhanced, and if the turn lane from Memorial Plaza onto Manville Road for vehicles is eliminated, a sidewalk and a more attractive communal area could be created.
Project planner Phil Myrick and landscape architect Jamie Maslyn Larson led the workshop discussion on the future of the roughly 12,000-square-foot space.
Myrick, a Pleasantville resident, said the feedback he received reflected the excitement the community has about the project. He added that residents focused on everyday uses, amenities and programs. Some wanted the space to be a fun, comfortable, attractive area that stayed true to Pleasantville’s intimate atmosphere.
“All of these ideas are really important to us,” he said. “Our number one goal is to create this space, not just to look nice, we want you to find this to be an incredibly welcoming and neighborly hangout in the center of our nice little village which doesn’t really have a place like that.”
Larson said she’s optimistic she can work with the small parcel of land. She proposed creating a terrace-like area that is broken into four sections, interwoven into each other and designated for different activities. The design is meant to make the area feel bigger than it is.
She said there could be a play area for kids, a sit-down space with tables and chairs, a nook area with an herb garden and ping-pong table, or a flexible lawn for an array of events. A buffer will be erected between Memorial Plaza and Manville Road to reduce noise.
The area for the war monuments will also be redesigned to make it a more dignified space.
Myrick said the space could be interchangeable and accommodate different types of entertainment, including a stage for bands or a small theater production or an art show. He mentioned implementing a temporary screen for outdoor movies, a fire pit, seasonal markets and an ice skating rink to attract more people throughout the year.
Larson suggested planting honey locust trees to bring a “soft shade” to the middle of the parcel, but residents requested native trees be used instead. Residents also asked the architects keep the space simple instead of trying to accommodate every idea and request.
Resident Joseph Wallace asserted how the farmers market, which uses the space from April through November, must be a priority when redesigning the area.
Others expressed concern over the loss of parking, but Scherer said officials are searching for ways to offset the loss before any shovels hit the ground.
“This is inspiring for us to work on this project,” Larson said. “This is a really great site that’s in the heart of where all the action is.”
