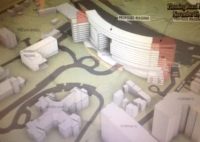WP Planning Board Gives Nod to FASNY Proposal

The White Plains Planning Board under the new chairmanship of John Ioris and with newly appointed members, gave a nod of approval to the proposal put forward by the French American School of New York (FASNY) for a less dense school project at the former Ridgeway Country Club site.
“We have no objection to the proposal,” they told FASNY representatives.
The Board, which met on Nov. 15, had been asked by the Common Council to review the project and make a recommendation. The Council is not bound to agree with the Board’s decision.
Michael Zarin, representing FASNY, told the Board he hoped they were in the final chapter of the six-year process. “FASNY would have liked to be breaking ground by now,” he said.
The court-ordered Stipulation Settlement the Council voted to engage in conceptually agreed that the new FASNY proposal is reasonable, but it remains subject to the normal legal review process.
Zarin described the current proposal as limited to 29 acres in the area known as Parcel A with remaining areas either left alone and maintained by FASNY or part of a public conservancy, which is also maintained by FASNY.
School classes have been limited to middle and high school grades, with a student cap at 640, down from 950. Nursery and elementary school students will remain at other FASNY locations in Westchester.
The building footprint and athletic field design remain the same for Parcel A, minus a back box theater.
Hathaway Lane, the subject of much controversy over its potential closing during public commentary on the original plan will remain open.
Proposed access to the school property has been moved from North Street to Ridgeway with a gated entrance. All bus and car traffic flow for student drop-off and pick-up has been accommodated on the property. Vehicle trips reduced from 530 to 415 in a one-hour timeframe. Parking has also been reduced
All athletic fields have no lighting and no amplified sound, and 75-foot setbacks and screening have remained in the new proposal.
As the lead agency for the FASNY proposal, the Common Council will follow the legal review process for the new design.
At the same meeting, Board members listened to Bill Null, representing the new owners at 52 North Broadway talk about the conceptual design for development on the site with a new zoning district called “Planned Residential Development.” The proposed development for the site includes multi-family housing, graduate or professional school housing and an assisted living/memory care facility.
To maintain setbacks along North Broadway back to the existing Chapel of the Divine Compassion to give open green space, the new district would allow higher building construction at the back of the site. If the district is approved by the Common Council, it could impact other similar sites in White Plains.
Null explained that existing multi-family zoning would allow 467 units to be built on the property, without the existing setbacks. The conceptual proposal includes 400 units of housing.
The other project receiving attention from the Board was the Westmoreland Lofts on Westmoreland Avenue in a new zoning district to allow mixed-use development.
The plan includes a five-story building with 62 residential rental units and retail/manufacturing space on the ground floor. Specifically, a green grocer and a microbrewery with a small tasting area are included. The building also incorporates a setback design at the higher floors with a rooftop garden area for residents.

