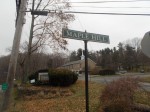Changes to P’ville Assisted Living Plan; Zoning Request Submitted

The senior housing developer who has proposed an assisted living community behind Pleasantville’s United Methodist Church officially applied for a zoning text amendment and map change last week.
Representatives of Benchmark Senior Living went into greater detail at Monday’s Pleasantville Village Board meeting about the proposed plan for a 3.5-acre parcel it has agreed to buy from the church should it receive approvals from the village. The Wellesley, Mass.-based Benchmark is requesting the approval of a new “floating zone” called the Eldercare Community District, the first step needed for the applicant to eventually build on the land.
Benchmark’s plan includes a four-story, 87-unit building in a residential area. The “floating zone” would allow the village board the ability to approve assisted living facilities in areas that meet certain criteria, such as the requirement to develop the project on at least three acres with frontage on a state or county road.
Mayor Peter Scherer said the board has yet to receive the text of the amendment because Benchmark is still “tinkering” with it.
“The idea is to make it possible to allow certain kinds of uses, in this case assisted living, in various other zones without changing the underlying zoning,” Scherer said. “When we get it, we’ll have the option to accept it, reject it or to say we want to change it some way.”
One major change Benchmark has made from the design presented more than two months ago is the location of the facility’s entrance point. The updated version has the entrance on Bedford Road rather than using Maple Hill Road with vehicles cutting through the church lot. The latter proposal drew the ire of Maple Hill Road residents during an informal meeting in late November.
Scherer said he was happy that Benchmark was adjusting plans after hearing the neighbors’ concerns. This week, close to a dozen neighbors attended the meeting, with four of them speaking after Benchmark’s presentation. They were generally skeptical about the proposal regarding issues such as potential noise, the use and mass of the 24,000-square-foot building, environmental impact and the amount of buffer between the structure and rest of the neighborhood.
“I am certainly pleased thus far with the responsiveness of Benchmark in terms of the documents they have provided that I think will give everyone a chance to take a look at it,” Scherer said. “But there is a lot to be said down the road.”
The board approved motions declaring itself lead agency and to refer the application to the planning commission.
